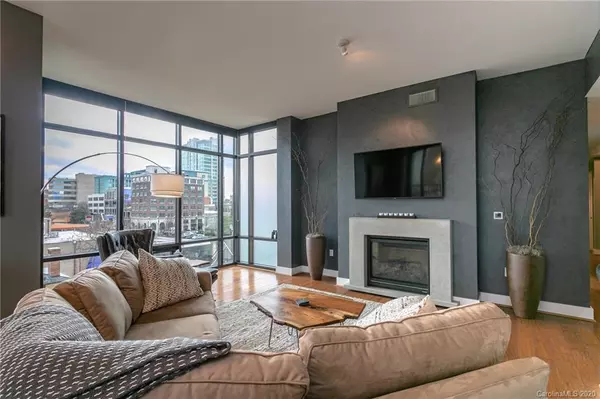$1,070,000
$1,100,000
2.7%For more information regarding the value of a property, please contact us for a free consultation.
2 Beds
3 Baths
1,660 SqFt
SOLD DATE : 02/14/2020
Key Details
Sold Price $1,070,000
Property Type Condo
Sub Type Condominium
Listing Status Sold
Purchase Type For Sale
Square Footage 1,660 sqft
Price per Sqft $644
Subdivision 60 North Market
MLS Listing ID 3581059
Sold Date 02/14/20
Style Other
Bedrooms 2
Full Baths 2
Half Baths 1
Construction Status Completed
HOA Fees $536/mo
HOA Y/N 1
Abv Grd Liv Area 1,660
Year Built 2008
Property Description
Stunning corner luxury condo in Asheville's premier condo building, 60 N. Market Condominiums. This sprawling and light-filled 2 bedroom 2.5 bath condo boasts floor-to-ceiling windows, two private balconies, two master bedrooms, lovely on-demand gas fireplace, breakfast nook facing Beaucatcher Mountain and a large soaking tub. Located closer than all other condos to the community amenities- fitness room, community room and outdoor gathering space- this condo has fresh paint and high-end appliances throughout. Its 5th floor location sits above the historic Thomas Wolfe House and provides picturesque views of Downtown Asheville and the Blue Ridge mountains to the west, south and east. Leave your cars in the two side-by-side parking spaces in the building's private and secure gated parking garage and walk out the door to all that Asheville has to offer. Make this your full-time home or your mountain getaway today!
Location
State NC
County Buncombe
Building/Complex Name 60 North Market
Zoning CBD
Rooms
Basement Basement Garage Door
Main Level Bedrooms 2
Interior
Interior Features Built-in Features, Walk-In Closet(s)
Heating Central, Forced Air, Natural Gas
Cooling Heat Pump
Flooring Laminate, Tile
Fireplaces Type Gas Log, Gas Unvented, Living Room
Fireplace true
Appliance Dryer, Electric Water Heater, Gas Oven, Gas Range, Refrigerator, Washer
Exterior
Community Features Elevator, Fitness Center, Recreation Area
Utilities Available Cable Available
View Mountain(s)
Garage true
Building
Lot Description End Unit
Foundation Other - See Remarks
Builder Name 28801
Sewer Public Sewer
Water City
Architectural Style Other
Structure Type Brick Full,Concrete Block
New Construction false
Construction Status Completed
Schools
Elementary Schools Unspecified
Middle Schools Unspecified
High Schools Unspecified
Others
HOA Name Tessier Associates
Acceptable Financing Cash, Conventional
Listing Terms Cash, Conventional
Special Listing Condition None
Read Less Info
Want to know what your home might be worth? Contact us for a FREE valuation!

Our team is ready to help you sell your home for the highest possible price ASAP
© 2024 Listings courtesy of Canopy MLS as distributed by MLS GRID. All Rights Reserved.
Bought with Natalie Kramer • Asheville Realty Group

"My job is to find and attract mastery-based agents to the office, protect the culture, and make sure everyone is happy! "






