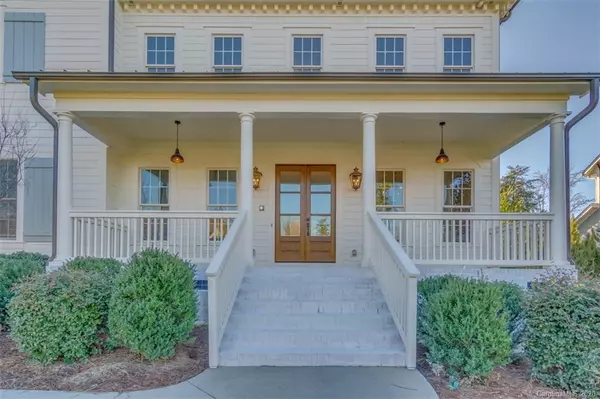$1,420,000
$1,549,900
8.4%For more information regarding the value of a property, please contact us for a free consultation.
6 Beds
8 Baths
5,517 SqFt
SOLD DATE : 05/29/2020
Key Details
Sold Price $1,420,000
Property Type Single Family Home
Sub Type Single Family Residence
Listing Status Sold
Purchase Type For Sale
Square Footage 5,517 sqft
Price per Sqft $257
Subdivision Baxter Village
MLS Listing ID 3577646
Sold Date 05/29/20
Style Farmhouse,Modern
Bedrooms 6
Full Baths 6
Half Baths 2
HOA Fees $79/ann
HOA Y/N 1
Year Built 2012
Lot Size 1.300 Acres
Acres 1.3
Lot Dimensions 1.3
Property Description
One of a kind opportunity to own this designer custom remodeled home in Baxter Village’s River District. This 5,500 Sq Ft “Modern Farm House” boasts 6 bedrooms, 6 full baths plus 2 half-baths, a screened in porch, and an unheard of EIGHT car garage (2-car garage plus 4-car tandem, and an additional 2-car detached). The Exquisitely Crafted Interiors were designed with a remarkably elegant yet comforting sense of light and scale. Amazing Custom trim detail throughout, commercial appliances, and white oak hardwood floors are just a few of the luxurious upgrades and finishes throughout. This custom remodeled home sits on more than one full acre, has a huge yard backing to a wooded preserve with a Gunite Pebble Tec pool with a tanning shelf and automated pool cover. Also, the rear yard has an outdoor entertaining area with custom fire pit and lounging area. Wont Last Long!
Location
State SC
County York
Interior
Interior Features Built Ins, Cable Available, Garage Shop, Garden Tub, Kitchen Island, Open Floorplan, Pantry, Tray Ceiling, Vaulted Ceiling, Walk-In Closet(s), Walk-In Pantry, Wet Bar
Heating Central, Multizone A/C, Zoned
Flooring Carpet, Tile, Wood
Fireplaces Type Family Room
Fireplace true
Appliance Ceiling Fan(s), Cable Prewire, Gas Cooktop, Disposal, Dryer, Dishwasher, Gas Range, Plumbed For Ice Maker, Microwave, Network Ready, Refrigerator, Security System, Surround Sound, Washer, Natural Gas, Gas Oven
Exterior
Exterior Feature Fence, Fire Pit, Hot Tub, Gas Grill, In-Ground Irrigation, Outdoor Fireplace, In Ground Pool, Underground Power Lines
Community Features Clubhouse, Outdoor Pool, Playground, Sidewalks, Street Lights, Walking Trails
Roof Type Shingle
Building
Lot Description Level, Wooded
Building Description Brick Partial,Fiber Cement,Hardboard Siding, 3 Story
Foundation Brick/Mortar, Crawl Space
Sewer Public Sewer
Water Public
Architectural Style Farmhouse, Modern
Structure Type Brick Partial,Fiber Cement,Hardboard Siding
New Construction false
Schools
Elementary Schools Orchard Park
Middle Schools Pleasant Knoll
High Schools Fort Mill
Others
HOA Name Kuester
Acceptable Financing Cash, Conventional
Listing Terms Cash, Conventional
Special Listing Condition None
Read Less Info
Want to know what your home might be worth? Contact us for a FREE valuation!

Our team is ready to help you sell your home for the highest possible price ASAP
© 2024 Listings courtesy of Canopy MLS as distributed by MLS GRID. All Rights Reserved.
Bought with Steve Lonnen • Costello Real Estate and Investments

"My job is to find and attract mastery-based agents to the office, protect the culture, and make sure everyone is happy! "






