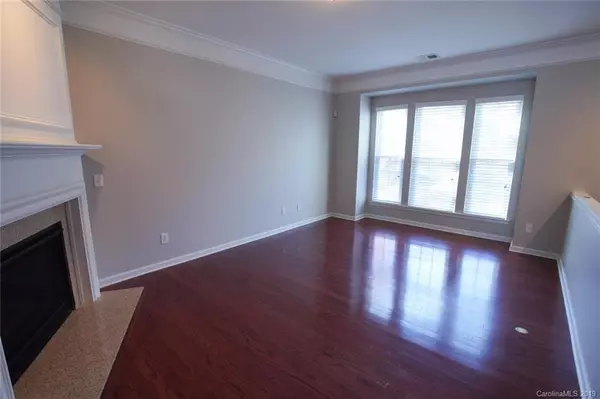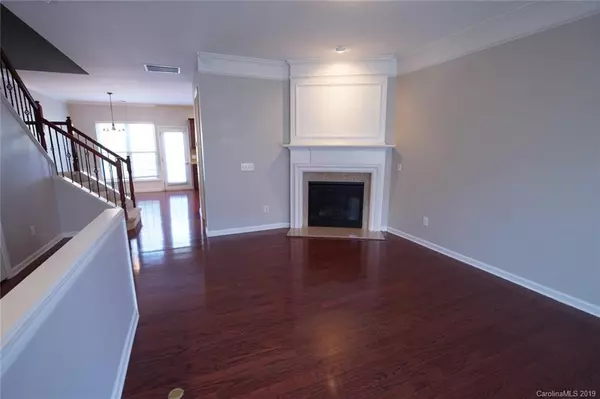$281,000
$284,000
1.1%For more information regarding the value of a property, please contact us for a free consultation.
3 Beds
4 Baths
1,800 SqFt
SOLD DATE : 03/23/2020
Key Details
Sold Price $281,000
Property Type Townhouse
Sub Type Townhouse
Listing Status Sold
Purchase Type For Sale
Square Footage 1,800 sqft
Price per Sqft $156
Subdivision Baxter Village
MLS Listing ID 3576485
Sold Date 03/23/20
Style Traditional
Bedrooms 3
Full Baths 3
Half Baths 1
HOA Fees $190/mo
HOA Y/N 1
Year Built 2008
Property Description
Beautiful Townhome in highly sought-after Baxter Village! Immaculate brick-faced unit features dual master bedroom plan plus flex space or exercise room on lower level. Master & 2nd master each have private baths, walk-in closets & tray ceilings. Great Room with all the upgrades including fireplace with gorgeous granite surround, beaming hardwood floors and warn, inviting flow. Updated kitchen with granite counters stainless steel appliances, work island, sunlit by the back Deck. Back Deck is fully enclosed for your own Private outdoor getaway. 2 Car Garage too! Lawn & exterior maintenance included. Baxter boasts, pocket parks, walking/running, pools, tennis, clubhouse, restaurants and shopping. Seller is a licensed agent.
Location
State SC
County York
Building/Complex Name Baxter Village
Interior
Interior Features Attic Stairs Pulldown, Cable Available, Kitchen Island, Open Floorplan, Pantry, Tray Ceiling, Walk-In Closet(s)
Heating Central, Gas Hot Air Furnace, Gas Water Heater, Zoned, Natural Gas
Flooring Wood
Fireplaces Type Gas Log, Great Room, Gas
Fireplace true
Appliance Cable Prewire, Disposal, Dishwasher, Electric Dryer Hookup, Gas Range, Microwave, Network Ready, Oven, Refrigerator, Exhaust Hood, Self Cleaning Oven, Security System, Natural Gas, Radon Mitigation System, Gas Oven
Exterior
Exterior Feature In-Ground Irrigation, Lawn Maintenance, Wired Internet Available
Community Features Clubhouse, Fitness Center, Outdoor Pool, Playground, Pond, Recreation Area, Sidewalks, Street Lights, Tennis Court(s), Walking Trails
Roof Type Shingle
Building
Building Description Brick Partial,Vinyl Siding, 2.5 Story/Basement
Foundation Basement Garage Door
Sewer Public Sewer
Water County Water
Architectural Style Traditional
Structure Type Brick Partial,Vinyl Siding
New Construction false
Schools
Elementary Schools Orchard Park
Middle Schools Pleasant Knoll
High Schools Fort Mill
Others
HOA Name Keuster
Acceptable Financing Cash, Conventional
Listing Terms Cash, Conventional
Special Listing Condition None
Read Less Info
Want to know what your home might be worth? Contact us for a FREE valuation!

Our team is ready to help you sell your home for the highest possible price ASAP
© 2024 Listings courtesy of Canopy MLS as distributed by MLS GRID. All Rights Reserved.
Bought with Jon Wosje • Costello Real Estate and Investments

"My job is to find and attract mastery-based agents to the office, protect the culture, and make sure everyone is happy! "






