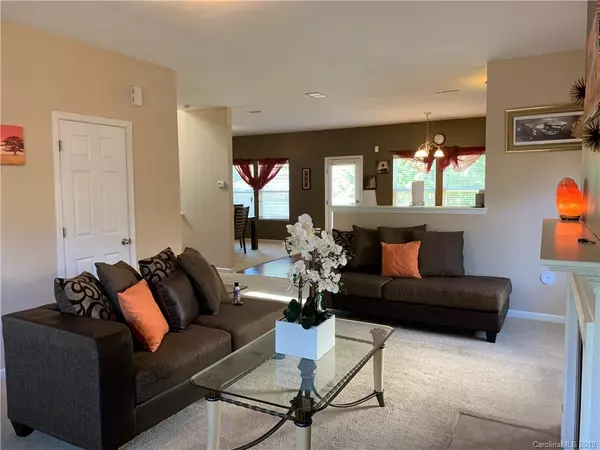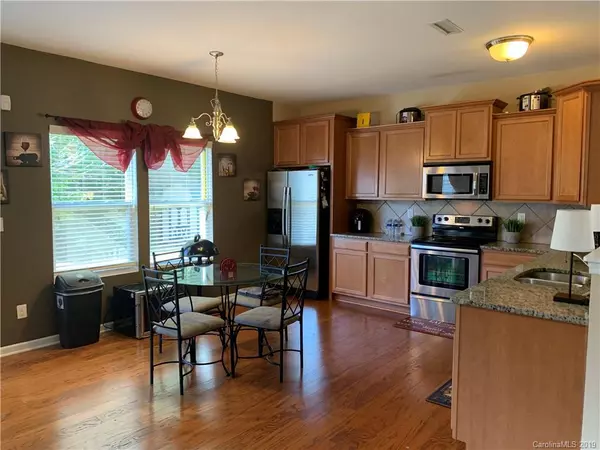$215,000
$215,000
For more information regarding the value of a property, please contact us for a free consultation.
3 Beds
3 Baths
2,052 SqFt
SOLD DATE : 11/27/2019
Key Details
Sold Price $215,000
Property Type Single Family Home
Sub Type Single Family Residence
Listing Status Sold
Purchase Type For Sale
Square Footage 2,052 sqft
Price per Sqft $104
Subdivision Kingstree
MLS Listing ID 3560381
Sold Date 11/27/19
Style Traditional
Bedrooms 3
Full Baths 2
Half Baths 1
HOA Fees $27/mo
HOA Y/N 1
Year Built 2009
Lot Size 6,534 Sqft
Acres 0.15
Property Description
LOVELY, LOVELY, LOVELY...ONE OWNER. Don't miss this beautiful spacious 3 bedroom 2.5 bath home OPEN FLOOR PLAN WITH 9FT FIRST FLOOR CEILINGS! It's a "must see" with a SUNROOM/DINING ROOM FLEX SPACE on the main level. THE KITCHEN HAS WOOD FLOORS, GRANITE COUNTERTOPS WITH TILE BACKSPLASH, STAINLESS STEEL APPLIANCES AND 42" CASTLED CABINETS. Large Greatroom with Gas log Fireplace. Very Spacious Master Bedroom with Large Walk-in-Closet. Master Bath with Garden Tub, and dual sinks. Spacious secondary bedrooms, full bath and LOFT UPSTAIRS. Two Car Garage. Large backyard is wooded for privacy. Perfect for entertaining and for an active family. This great home will not last long, don’t let it slip through your hands!!!!
Location
State NC
County Mecklenburg
Interior
Interior Features Attic Stairs Pulldown, Garden Tub, Open Floorplan, Walk-In Closet(s)
Heating Central
Flooring Carpet, Wood
Fireplace true
Appliance Cable Prewire, Ceiling Fan(s), Dishwasher, Disposal, Electric Dryer Hookup, Plumbed For Ice Maker, Microwave, Security System
Exterior
Community Features Outdoor Pool, Playground, Sidewalks, Street Lights
Roof Type Shingle
Building
Lot Description Level
Building Description Vinyl Siding, 2 Story
Foundation Slab
Sewer Public Sewer
Water Public
Architectural Style Traditional
Structure Type Vinyl Siding
New Construction false
Schools
Elementary Schools Reedy Creek
Middle Schools Northridge
High Schools Rocky River
Others
HOA Name AMG Management Group
Acceptable Financing Cash, Conventional, FHA, VA Loan
Listing Terms Cash, Conventional, FHA, VA Loan
Special Listing Condition None
Read Less Info
Want to know what your home might be worth? Contact us for a FREE valuation!

Our team is ready to help you sell your home for the highest possible price ASAP
© 2024 Listings courtesy of Canopy MLS as distributed by MLS GRID. All Rights Reserved.
Bought with Juan Carlos Beltran • Wilkinson ERA Real Estate

"My job is to find and attract mastery-based agents to the office, protect the culture, and make sure everyone is happy! "






