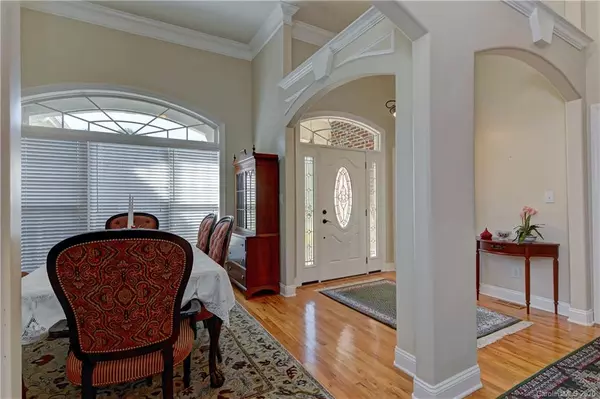$345,000
$350,000
1.4%For more information regarding the value of a property, please contact us for a free consultation.
3 Beds
3 Baths
2,065 SqFt
SOLD DATE : 01/05/2021
Key Details
Sold Price $345,000
Property Type Single Family Home
Sub Type Single Family Residence
Listing Status Sold
Purchase Type For Sale
Square Footage 2,065 sqft
Price per Sqft $167
Subdivision Hyde Park Estates
MLS Listing ID 3679408
Sold Date 01/05/21
Style Ranch
Bedrooms 3
Full Baths 2
Half Baths 1
HOA Fees $4/ann
HOA Y/N 1
Year Built 2004
Lot Size 0.308 Acres
Acres 0.308
Lot Dimensions Per Tax Records
Property Sub-Type Single Family Residence
Property Description
Full brick split bedroom ranch is tucked into a serene cul-de-sac location! Light and bright floor plan boasts hardwood and tile flooring, 10' ceilings & heavy crown molding. Welcoming foyer features eye-catching decorative columns and is open to the formal dining room and living room or study with vaulted ceiling. Spacious family room has a cozy gas log fireplace and pass-through window to the kitchen. Tiled kitchen offers ample 42" maple cabinets with glass front display, granite countertops & tile backsplash. Raised bar seating separates the kitchen and sunny breakfast room with French door to the deck. Wonderful owner's suite includes a sitting room & luxury bath with jetted garden tub, tiled shower & walk-in closet. Guest BRs have lighted ceiling fans & double closets. Enjoy the wooded setting from the huge deck!
Location
State NC
County Mecklenburg
Interior
Interior Features Attic Stairs Pulldown, Breakfast Bar, Cable Available, Garden Tub, Split Bedroom, Tray Ceiling, Vaulted Ceiling, Walk-In Closet(s)
Heating Central, Heat Pump
Flooring Tile, Wood
Fireplaces Type Living Room
Fireplace true
Appliance Ceiling Fan(s), Convection Oven, Electric Cooktop, Dishwasher, Disposal
Laundry Main Level
Exterior
Exterior Feature In-Ground Irrigation
Waterfront Description None
Roof Type Shingle
Street Surface Concrete
Building
Lot Description Cul-De-Sac, Level, Wooded
Building Description Brick Partial,Stucco, 1 Story
Foundation Crawl Space
Sewer Public Sewer
Water Public
Architectural Style Ranch
Structure Type Brick Partial,Stucco
New Construction false
Schools
Elementary Schools Hornets Nest
Middle Schools Ranson
High Schools Hopewell
Others
HOA Name Hyde Park Community Association
Acceptable Financing Cash, Conventional, FHA, VA Loan
Listing Terms Cash, Conventional, FHA, VA Loan
Special Listing Condition None
Read Less Info
Want to know what your home might be worth? Contact us for a FREE valuation!

Our team is ready to help you sell your home for the highest possible price ASAP
© 2025 Listings courtesy of Canopy MLS as distributed by MLS GRID. All Rights Reserved.
Bought with Daniel Bartsch • Keller Williams Ballantyne Area
"My job is to find and attract mastery-based agents to the office, protect the culture, and make sure everyone is happy! "






