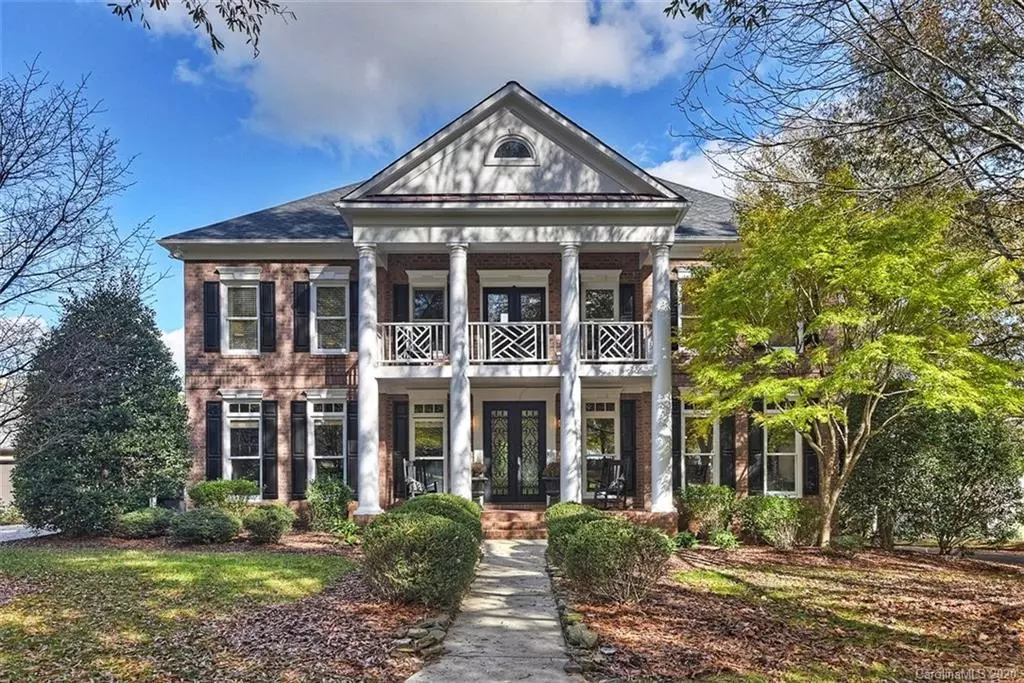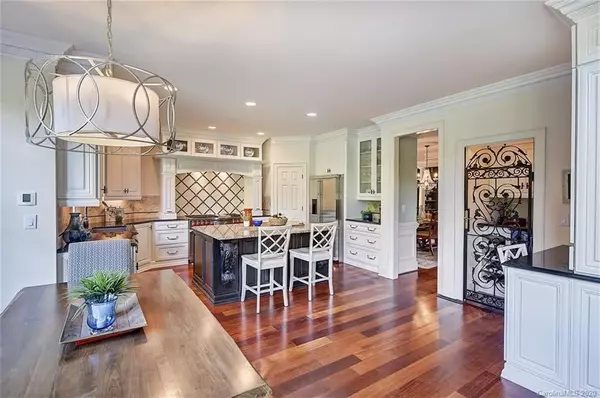$950,000
$950,000
For more information regarding the value of a property, please contact us for a free consultation.
5 Beds
5 Baths
4,870 SqFt
SOLD DATE : 01/12/2021
Key Details
Sold Price $950,000
Property Type Single Family Home
Sub Type Single Family Residence
Listing Status Sold
Purchase Type For Sale
Square Footage 4,870 sqft
Price per Sqft $195
Subdivision Highgrove
MLS Listing ID 3680603
Sold Date 01/12/21
Style Transitional
Bedrooms 5
Full Baths 4
Half Baths 1
HOA Fees $53
HOA Y/N 1
Year Built 2000
Lot Size 0.580 Acres
Acres 0.58
Lot Dimensions 86x155x152x166x36x153
Property Description
This is the stunning Highgrove home you have been waiting for. With a pool, home office, theater room, and luxurious extras around every corner-prepare to fall in love. Enter from the park like setting onto the covered double rocking chair front porch. Step through the grand front doors to the two story foyer, open to the library and dining room. Through the dining room you will find the gourmet kitchen, with custom cabinetry and every bell and whistle, opening to the light filled two story great room. Continue upstairs to the large master suite with private study, and balcony overlooking the pool. The secondary bedrooms continue to impress as does the convenient upstairs laundry room. Finally make your way to the third floor to find a bonus room, fabulous movie room, guest space and full bath. This home truly has it all!
Location
State NC
County Mecklenburg
Interior
Interior Features Attic Walk In, Built Ins, Cable Available, Drop Zone, Kitchen Island, Open Floorplan, Pantry, Skylight(s), Tray Ceiling, Walk-In Closet(s), Walk-In Pantry, Whirlpool
Heating Central, Gas Hot Air Furnace, Multizone A/C, Zoned
Flooring Carpet, Tile, Wood
Fireplaces Type Great Room
Fireplace true
Appliance Cable Prewire, Ceiling Fan(s), CO Detector, Convection Oven, Dishwasher, Disposal, Double Oven, Exhaust Fan, Gas Oven, Gas Range, Plumbed For Ice Maker, Microwave, Natural Gas, Refrigerator, Security System, Trash Compactor
Exterior
Exterior Feature Fence, Hot Tub, In-Ground Irrigation, In Ground Pool, Terrace
Community Features Recreation Area
Roof Type Composition
Building
Lot Description Corner Lot, Green Area
Building Description Brick, 2.5 Story
Foundation Crawl Space
Sewer Public Sewer
Water Public
Architectural Style Transitional
Structure Type Brick
New Construction false
Schools
Elementary Schools Hawk Ridge
Middle Schools Community House
High Schools Ardrey Kell
Others
HOA Name First Services Residential
Acceptable Financing Cash, Conventional
Listing Terms Cash, Conventional
Special Listing Condition None
Read Less Info
Want to know what your home might be worth? Contact us for a FREE valuation!

Our team is ready to help you sell your home for the highest possible price ASAP
© 2024 Listings courtesy of Canopy MLS as distributed by MLS GRID. All Rights Reserved.
Bought with Jing Lin • E Realty

"My job is to find and attract mastery-based agents to the office, protect the culture, and make sure everyone is happy! "






