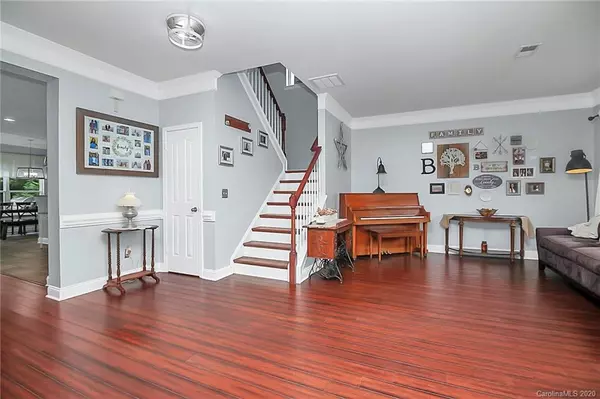$430,000
$425,000
1.2%For more information regarding the value of a property, please contact us for a free consultation.
6 Beds
3 Baths
3,443 SqFt
SOLD DATE : 12/11/2020
Key Details
Sold Price $430,000
Property Type Single Family Home
Sub Type Single Family Residence
Listing Status Sold
Purchase Type For Sale
Square Footage 3,443 sqft
Price per Sqft $124
Subdivision Madison Green
MLS Listing ID 3675575
Sold Date 12/11/20
Style Arts and Crafts
Bedrooms 6
Full Baths 3
HOA Fees $52/ann
HOA Y/N 1
Year Built 2006
Lot Size 9,147 Sqft
Acres 0.21
Property Description
Are you looking for resort style living in your new home? This is the one you have been dreaming about with SIX bedrooms and an AMAZING POOL and SPA!! The view is spectacular. Custom pool with remote control spa, stone fire pit, covered porch, wired outdoor speakers and fence make this private backyard a dream! Bamboo floors on the main level and updated hardwoods through the entire upstairs (NO CARPET). The HUGE kitchen is open to the family room with white cabinets, updated hardware, granite countertops, breakfast bar, gas range with double ovens, new dishwasher and large pantry. New French doors from the breakfast room take you to the amazing outdoor oasis! The family room has a beautiful stone fireplace and the guest room on the main level is currently used as an office with new French doors. The HUGE master bedroom has plenty of room for a sitting area. "Upgrades galore" in this house make it a MUST SEE!
Location
State SC
County York
Interior
Interior Features Attic Stairs Pulldown, Breakfast Bar, Cable Available, Garden Tub, Hot Tub, Kitchen Island, Open Floorplan, Pantry, Walk-In Closet(s)
Heating Central, Gas Hot Air Furnace
Flooring Bamboo, Hardwood, Tile
Fireplaces Type Family Room, Gas Log
Fireplace true
Appliance Cable Prewire, Ceiling Fan(s), CO Detector, Gas Cooktop, Dishwasher, Disposal
Exterior
Exterior Feature Fence, Hot Tub, In Ground Pool
Community Features Outdoor Pool, Pond, Tennis Court(s), Walking Trails
Roof Type Shingle
Building
Lot Description Private
Building Description Cedar,Stone,Vinyl Siding, 2 Story
Foundation Slab
Sewer Public Sewer
Water Public
Architectural Style Arts and Crafts
Structure Type Cedar,Stone,Vinyl Siding
New Construction false
Schools
Elementary Schools Sugar Creek
Middle Schools Springfield
High Schools Nation Ford
Others
HOA Name William Douglas
Acceptable Financing Cash, Conventional
Listing Terms Cash, Conventional
Special Listing Condition None
Read Less Info
Want to know what your home might be worth? Contact us for a FREE valuation!

Our team is ready to help you sell your home for the highest possible price ASAP
© 2024 Listings courtesy of Canopy MLS as distributed by MLS GRID. All Rights Reserved.
Bought with Sharon Taylor • MATHERS REALTY.COM

"My job is to find and attract mastery-based agents to the office, protect the culture, and make sure everyone is happy! "






