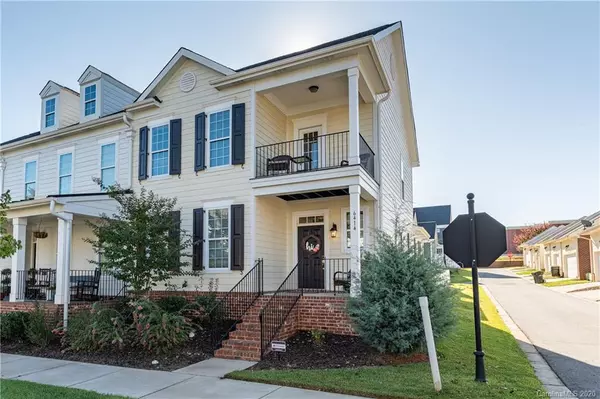$324,900
$324,900
For more information regarding the value of a property, please contact us for a free consultation.
3 Beds
3 Baths
2,002 SqFt
SOLD DATE : 11/16/2020
Key Details
Sold Price $324,900
Property Type Townhouse
Sub Type Townhouse
Listing Status Sold
Purchase Type For Sale
Square Footage 2,002 sqft
Price per Sqft $162
Subdivision Brighton Park
MLS Listing ID 3665325
Sold Date 11/16/20
Style Charleston
Bedrooms 3
Full Baths 2
Half Baths 1
Construction Status Completed
HOA Fees $87/mo
HOA Y/N 1
Abv Grd Liv Area 2,002
Year Built 2017
Property Description
Welcome to this LIKE NEW 3 bedroom, 2 bathroom, end unit townhome in the highly desirable Brighton Park neighborhood! Special features include: hardwood floors, open floor plan, laundry room with access to the master on main, upgraded lighting and beautiful details throughout. The gourmet kitchen features a large center island with bar stool seating, granite counter tops, 5 burner 36" gas cook top, vented hood, stainless steel appliances, tons of counter and cabinet space and a large eating area with natural light. The spacious primary bedroom on the main floor has a large ensuite bathroom with tile floors, large separate dual sinks with granite counter and a luxurious walk in tile shower. Upstairs there is a large loft for various uses. There are two secondary bedrooms that share access to a full hall bathroom. The walk in attic is a great amount of storage. Enjoy time outside on the patio or on the balcony overlooking the picturesque neighborhood. Welcome home.
Location
State NC
County Mecklenburg
Building/Complex Name Townhomes at Brighton Park
Zoning RES
Rooms
Main Level Bedrooms 1
Interior
Interior Features Attic Walk In, Breakfast Bar, Cable Prewire, Kitchen Island, Open Floorplan, Pantry, Tray Ceiling(s), Walk-In Closet(s)
Heating Central, Natural Gas
Cooling Ceiling Fan(s)
Flooring Concrete, Hardwood, Tile
Fireplace false
Appliance Dishwasher, Disposal, Electric Cooktop, Electric Oven, Electric Range, Exhaust Hood, Gas Range, Gas Water Heater, Microwave, Plumbed For Ice Maker, Wine Refrigerator
Exterior
Exterior Feature Lawn Maintenance
Garage Spaces 2.0
Fence Fenced
Community Features Sidewalks, Street Lights, Walking Trails
Utilities Available Cable Available, Gas
Roof Type Shingle
Garage true
Building
Lot Description Level
Foundation Slab
Sewer Public Sewer
Water City
Architectural Style Charleston
Level or Stories Two
Structure Type Fiber Cement
New Construction false
Construction Status Completed
Schools
Elementary Schools Bain
Middle Schools Mint Hill
High Schools Independence
Others
HOA Name Kuester Management
Acceptable Financing Cash, Conventional
Listing Terms Cash, Conventional
Special Listing Condition None
Read Less Info
Want to know what your home might be worth? Contact us for a FREE valuation!

Our team is ready to help you sell your home for the highest possible price ASAP
© 2025 Listings courtesy of Canopy MLS as distributed by MLS GRID. All Rights Reserved.
Bought with Non Member • MLS Administration
"My job is to find and attract mastery-based agents to the office, protect the culture, and make sure everyone is happy! "






