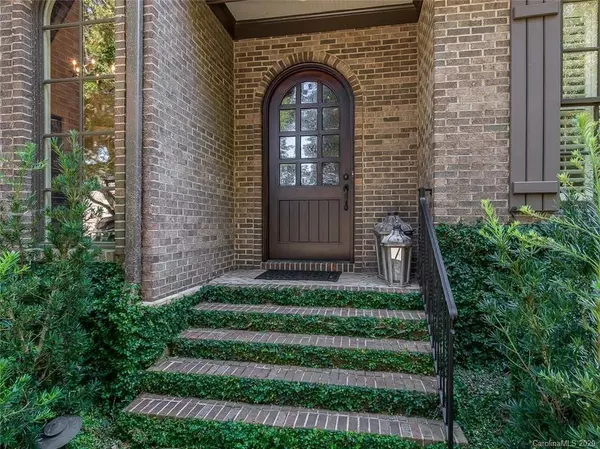$835,000
$835,000
For more information regarding the value of a property, please contact us for a free consultation.
4 Beds
4 Baths
4,152 SqFt
SOLD DATE : 12/01/2020
Key Details
Sold Price $835,000
Property Type Single Family Home
Sub Type Single Family Residence
Listing Status Sold
Purchase Type For Sale
Square Footage 4,152 sqft
Price per Sqft $201
Subdivision Highgrove
MLS Listing ID 3662192
Sold Date 12/01/20
Bedrooms 4
Full Baths 3
Half Baths 1
HOA Fees $53
HOA Y/N 1
Year Built 2004
Lot Size 0.360 Acres
Acres 0.36
Property Description
Amazing full brick English Tudor cottage in beautiful Highgrove. Quality abounds in this 4 bedroom 3.5 bath custom built home. Enter this home and right away feel the easy flow of this open floor plan that makes it perfect for entertaining. Work from home in the study with stone fireplace, cathedral ceiling and custom cabinetry. Large dining room. Kitchen opens to great room with French doors to beautiful covered porch and rear yard oasis. Oversized master down with dual vanities and walk-in closet w/built-ins. Secondary bedrooms, pocket office and large bonus up. Stunning backyard oasis boasts gunite pool with multiple waterfalls, hot tub and tanning ledge. Enjoy cooking in the outdoor kitchen and dine al fresco under the stars or sit by the fireplace in private patio. 3 car garage has custom flooring and slat wall storage system. Plus hardwoods, plantation shutters surround sound, outside pool half bath and more! Convenient to Morrison YMCA and Blakeney and Stonecrest shopping.
Location
State NC
County Mecklenburg
Interior
Interior Features Attic Walk In, Built Ins, Cable Available, Kitchen Island, Pantry, Walk-In Closet(s)
Heating Central, Gas Hot Air Furnace, Multizone A/C
Flooring Carpet, Tile, Wood
Fireplaces Type Family Room, Gas Log, Gas, Wood Burning, Other
Fireplace true
Appliance Cable Prewire, Ceiling Fan(s), Gas Cooktop, Dishwasher, Disposal, Double Oven, Indoor Grill, Plumbed For Ice Maker, Microwave, Surround Sound, Wall Oven
Exterior
Exterior Feature Fence, Hot Tub, In-Ground Irrigation, Outdoor Fireplace, Outdoor Kitchen, In Ground Pool
Community Features Sidewalks, Street Lights
Roof Type Shingle
Building
Building Description Brick,Stucco, 2 Story
Foundation Crawl Space
Sewer Public Sewer
Water Public
Structure Type Brick,Stucco
New Construction false
Schools
Elementary Schools Hawk Ridge
Middle Schools Community House
High Schools Ardrey Kell
Others
Acceptable Financing Cash, Conventional
Listing Terms Cash, Conventional
Special Listing Condition None
Read Less Info
Want to know what your home might be worth? Contact us for a FREE valuation!

Our team is ready to help you sell your home for the highest possible price ASAP
© 2024 Listings courtesy of Canopy MLS as distributed by MLS GRID. All Rights Reserved.
Bought with Beth Leonard • Helen Adams Realty

"My job is to find and attract mastery-based agents to the office, protect the culture, and make sure everyone is happy! "






