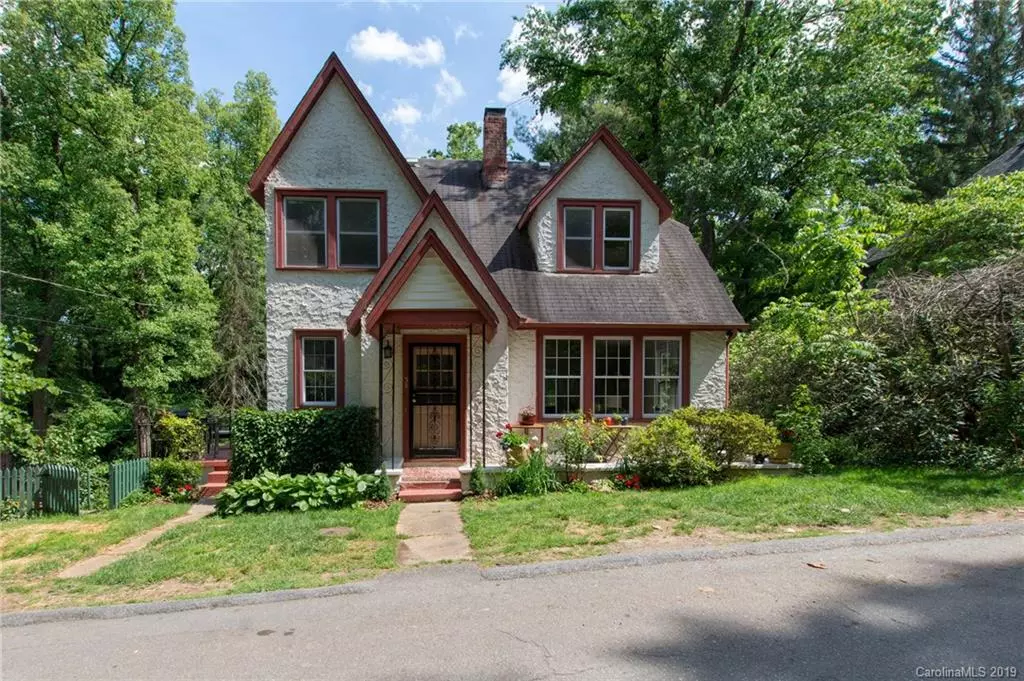$385,000
$385,000
For more information regarding the value of a property, please contact us for a free consultation.
3 Beds
3 Baths
1,678 SqFt
SOLD DATE : 06/26/2019
Key Details
Sold Price $385,000
Property Type Single Family Home
Sub Type Single Family Residence
Listing Status Sold
Purchase Type For Sale
Square Footage 1,678 sqft
Price per Sqft $229
Subdivision Kenilworth
MLS Listing ID 3507127
Sold Date 06/26/19
Style Tudor
Bedrooms 3
Full Baths 2
Half Baths 1
Year Built 1930
Lot Size 8,712 Sqft
Acres 0.2
Property Description
Imagine the Old World in this classic Tudor home located on a quiet, dead-end street in Kenilworth. A flowing floor plan, wood-burning fireplace, large windows, hardwood floors and period details are highlights of this bright, two-story home. A charming archway leads from the living room to a separate sitting room. Enjoy meals with friends and family in the formal dining room that opens to the sitting room and kitchen. The cozy kitchen has ample cabinets and access to side patio. Three bedrooms, including a master with multiple closets and sitting area, and a full bath upstairs provide a calm space for the day’s end. Heated bonus room in basement with full bathroom (not included in square footage). Outdoor living is emphasized by multiple patios. The fenced side yard boasts terraced garden beds with stone wall accents. Follow the gentle slope through the large backyard to a level, grassy area and creek. Wonderful location just minutes to downtown Asheville’s lively offerings!
Location
State NC
County Buncombe
Interior
Interior Features Cable Available, Open Floorplan
Heating Natural Gas, Radiant
Flooring Carpet, Tile, Wood
Fireplaces Type Living Room
Fireplace true
Appliance Cable Prewire, Ceiling Fan(s), Dishwasher, Refrigerator
Exterior
Exterior Feature Fence
Building
Lot Description Level, Private, Sloped, Creek/Stream, Wooded
Building Description Stucco, 2 Story/Basement
Foundation Basement Partially Finished
Sewer Public Sewer
Water Public
Architectural Style Tudor
Structure Type Stucco
New Construction false
Schools
Elementary Schools Asheville City
Middle Schools Asheville
High Schools Asheville
Others
Acceptable Financing Cash, Conventional
Listing Terms Cash, Conventional
Special Listing Condition None
Read Less Info
Want to know what your home might be worth? Contact us for a FREE valuation!

Our team is ready to help you sell your home for the highest possible price ASAP
© 2024 Listings courtesy of Canopy MLS as distributed by MLS GRID. All Rights Reserved.
Bought with Byron Greiner • Keller Williams Professionals

"My job is to find and attract mastery-based agents to the office, protect the culture, and make sure everyone is happy! "






