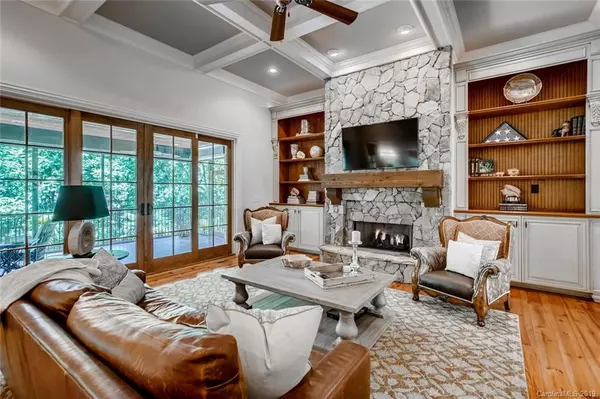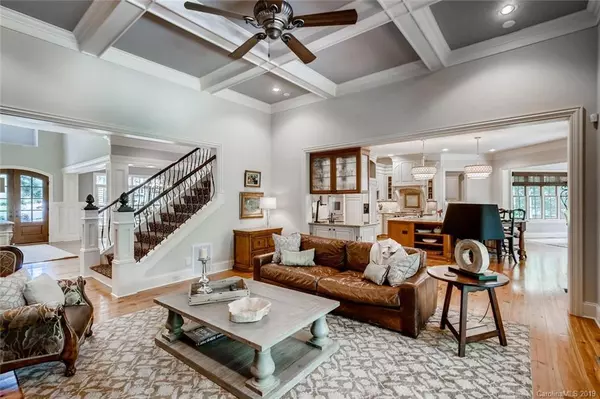$1,367,705
$1,350,000
1.3%For more information regarding the value of a property, please contact us for a free consultation.
6 Beds
7 Baths
7,208 SqFt
SOLD DATE : 07/29/2019
Key Details
Sold Price $1,367,705
Property Type Single Family Home
Sub Type Single Family Residence
Listing Status Sold
Purchase Type For Sale
Square Footage 7,208 sqft
Price per Sqft $189
Subdivision Highgrove
MLS Listing ID 3507370
Sold Date 07/29/19
Style Transitional
Bedrooms 6
Full Baths 6
Half Baths 1
HOA Fees $54
HOA Y/N 1
Year Built 2006
Lot Size 0.467 Acres
Acres 0.467
Property Description
Truly one-of-a-kind custom home in prestigious Highgrove neighborhood. Open main level floor plan w/custom millwork & hardwoods, high ceilings & doors & the finest attention to details. Cozy familyroom w/stone fireplace, built-ins & coffered ceiling. Gourmet kitchen w/oversized island, custom cabinetry, ss appliances & granite counters adjacent breakfast area leading out to expansive screened porch. Main level master suite w/resort style bath & walk-in closet fit for a fashionista. Upper level boasts 3 generously sized bedrooms all w/ensuite baths, bonus room w/built-ins & abundant walk-in storage. Basement layout ideal for the entertainer w/2nd kitchen, gameroom, rec room, designated pool bath w/ direct access to outdoor oasis that includes inground saltwater pool & spa, fireplace, covered terrace and outdoor grilling area. Private guest suite boasts full bath & laundry. Have hobbies? You will love the upfitted workshop & exercise room. All of this w/in close proximity to Blakeney.
Location
State NC
County Mecklenburg
Interior
Interior Features Attic Walk In, Basement Shop, Breakfast Bar, Built Ins, Hot Tub, Kitchen Island, Open Floorplan, Pantry, Tray Ceiling, Vaulted Ceiling, Walk-In Closet(s), Walk-In Pantry, Wet Bar, Whirlpool
Heating Multizone A/C, Zoned, Natural Gas
Flooring Carpet, Tile, Wood
Fireplaces Type Family Room, Gas Log, Other
Fireplace true
Appliance Ceiling Fan(s), Convection Oven, Gas Cooktop, Dishwasher, Disposal, Double Oven, Electric Dryer Hookup, Microwave, Security System, Self Cleaning Oven, Surround Sound, Wall Oven, Warming Drawer
Exterior
Exterior Feature Fence, Hot Tub, Outdoor Fireplace, In Ground Pool, Terrace
Community Features Sidewalks, Walking Trails
Roof Type Shingle,Metal
Building
Lot Description Private, Wooded
Building Description Stone, 2 Story/Basement
Foundation Basement, Basement Partially Finished, Slab
Sewer Public Sewer
Water Public
Architectural Style Transitional
Structure Type Stone
New Construction false
Schools
Elementary Schools Hawk Ridge
Middle Schools Community House
High Schools Ardrey Kell
Others
HOA Name First Services Residential
Acceptable Financing Cash, Conventional, VA Loan
Listing Terms Cash, Conventional, VA Loan
Special Listing Condition None
Read Less Info
Want to know what your home might be worth? Contact us for a FREE valuation!

Our team is ready to help you sell your home for the highest possible price ASAP
© 2024 Listings courtesy of Canopy MLS as distributed by MLS GRID. All Rights Reserved.
Bought with Jan Kachellek • Allen Tate SouthPark

"My job is to find and attract mastery-based agents to the office, protect the culture, and make sure everyone is happy! "






