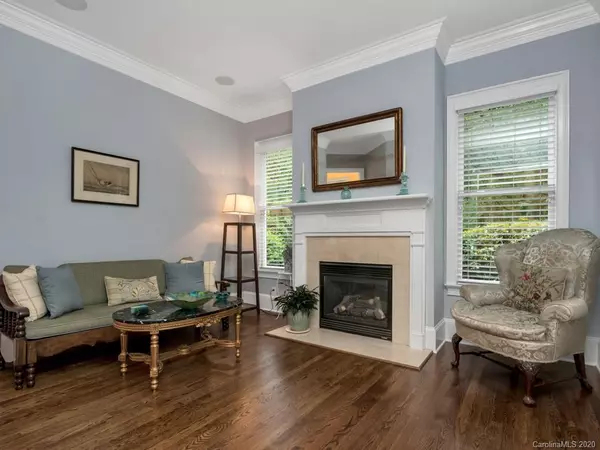$740,000
$750,000
1.3%For more information regarding the value of a property, please contact us for a free consultation.
5 Beds
4 Baths
3,569 SqFt
SOLD DATE : 12/14/2020
Key Details
Sold Price $740,000
Property Type Single Family Home
Sub Type Single Family Residence
Listing Status Sold
Purchase Type For Sale
Square Footage 3,569 sqft
Price per Sqft $207
Subdivision Highgrove
MLS Listing ID 3645136
Sold Date 12/14/20
Bedrooms 5
Full Baths 4
HOA Fees $53
HOA Y/N 1
Year Built 2004
Lot Size 0.370 Acres
Acres 0.37
Property Description
Simply stunning one-of-a-kind custom home with rocking chair front porch in beautiful tree lined, sought after HIGHGROVE! Original owners meticulously maintained this high-quality home with a fabulous floor plan. Gourmet kitchen, breakfast area and large sun filled family room overlook a huge, lush private backyard. Main level guest bedroom with full bath. Three fireplaces including the master bedroom. Upstairs offers four additional bedrooms plus a bonus room. Stairs to third floor in place for possible finishing of the third floor. Freshly painted exterior, hardwood floors refinished July 2020, new carpet upstairs July 2020, and a 3-Car Garage. Highgrove is walkable to middle and high school and located to all you will need in Blakeney, Waverly and Stonecrest. Your search is over!
Location
State NC
County Mecklenburg
Interior
Interior Features Attic Stairs Fixed, Attic Walk In
Heating Central
Flooring Carpet, Tile, Wood
Fireplaces Type Family Room, Living Room, Master Bedroom
Fireplace true
Appliance Cable Prewire, Ceiling Fan(s), Dishwasher, Disposal, Gas Range, Microwave
Exterior
Exterior Feature Fire Pit, In-Ground Irrigation
Community Features Sidewalks, Walking Trails
Roof Type Shingle
Building
Lot Description Green Area, Level, Private, Wooded
Building Description Brick Partial,Shingle Siding,Stone Veneer, 2 Story
Foundation Crawl Space
Sewer Public Sewer
Water Public
Structure Type Brick Partial,Shingle Siding,Stone Veneer
New Construction false
Schools
Elementary Schools Hawk Ridge
Middle Schools Community House
High Schools Ardrey Kell
Others
HOA Name First Service Residential
Acceptable Financing Cash, Conventional
Listing Terms Cash, Conventional
Special Listing Condition None
Read Less Info
Want to know what your home might be worth? Contact us for a FREE valuation!

Our team is ready to help you sell your home for the highest possible price ASAP
© 2024 Listings courtesy of Canopy MLS as distributed by MLS GRID. All Rights Reserved.
Bought with Bryan Criminger • Allen Tate SouthPark

"My job is to find and attract mastery-based agents to the office, protect the culture, and make sure everyone is happy! "






