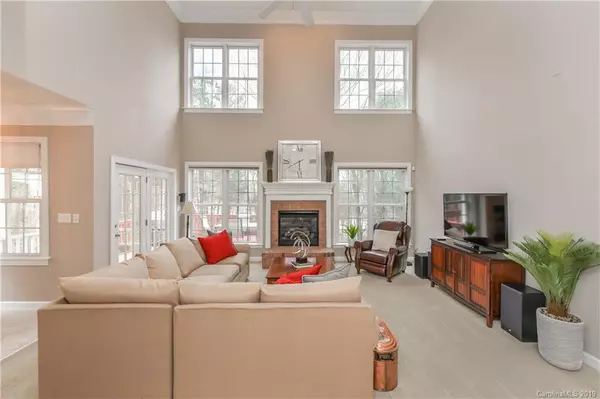$379,500
$379,500
For more information regarding the value of a property, please contact us for a free consultation.
5 Beds
4 Baths
3,203 SqFt
SOLD DATE : 05/07/2019
Key Details
Sold Price $379,500
Property Type Single Family Home
Sub Type Single Family Residence
Listing Status Sold
Purchase Type For Sale
Square Footage 3,203 sqft
Price per Sqft $118
Subdivision Skybrook
MLS Listing ID 3480869
Sold Date 05/07/19
Bedrooms 5
Full Baths 3
Half Baths 1
HOA Fees $37/ann
HOA Y/N 1
Year Built 2003
Lot Size 0.270 Acres
Acres 0.27
Lot Dimensions .27
Property Description
What a beauty! On the golf course in Skybrook this 5 bedroom 3.5 bath 3204 sq ft home has been newly polished and styled for the new owners. NEW ROOF in 2018.New HVAC upper level 2015, new A/C 2013 main level. Just installed in February 2019:NEW CARPET and pad and NEWLY PAINTED interiors and all NEW SS KITCHEN APPLIANCES including a convection wall oven, built-in microwave, nat gas cook-top with grill and refrigerator along with granite counters (2015). Master suite on the main level (must see visual tour). Hardwood flooring and upscale carpet on the main level. Tile floors in kitchen and all baths. Upstairs are 2 bedrooms with jack-n-jill bath, and two bedrooms with hall bath. Huge walk-in attic storage or future bonus room! Outside a cozy screened porch and expansive deck overlook the golf course, natural area with outside lighting in trees, seating area, and chiminea or ready for firepit. Two car garage has extra driveway parking pad. Freshly landscaped this home is Move-In Ready.
Location
State NC
County Mecklenburg
Interior
Interior Features Attic Walk In, Garden Tub, Kitchen Island, Pantry, Tray Ceiling, Walk-In Closet(s), Window Treatments, Other
Heating Central
Flooring Carpet, Tile, Wood
Fireplaces Type Gas Log, Great Room, Gas
Fireplace true
Appliance Cable Prewire, Ceiling Fan(s), Convection Oven, Gas Cooktop, Dishwasher, Disposal, Down Draft, Electric Dryer Hookup, Exhaust Fan, Indoor Grill, Plumbed For Ice Maker, Microwave, Wall Oven
Exterior
Exterior Feature Deck, Fire Pit
Community Features Clubhouse, Golf, Playground, Pool, Recreation Area, Sidewalks, Street Lights
Building
Lot Description Near Golf Course, On Golf Course
Building Description Fiber Cement, 2 Story
Foundation Crawl Space
Sewer Public Sewer
Water Public
Structure Type Fiber Cement
New Construction false
Schools
Elementary Schools Unspecified
Middle Schools Unspecified
High Schools Unspecified
Others
HOA Name Cedar Mgmt
Special Listing Condition None
Read Less Info
Want to know what your home might be worth? Contact us for a FREE valuation!

Our team is ready to help you sell your home for the highest possible price ASAP
© 2024 Listings courtesy of Canopy MLS as distributed by MLS GRID. All Rights Reserved.
Bought with Donnie Cooke • Wilkinson ERA Real Estate

"My job is to find and attract mastery-based agents to the office, protect the culture, and make sure everyone is happy! "






