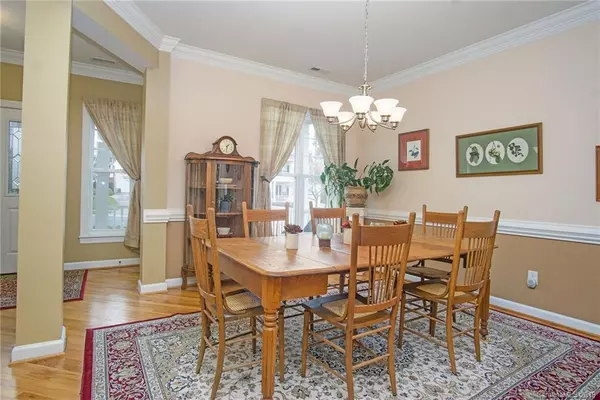$383,000
$375,000
2.1%For more information regarding the value of a property, please contact us for a free consultation.
4 Beds
4 Baths
3,055 SqFt
SOLD DATE : 04/30/2019
Key Details
Sold Price $383,000
Property Type Single Family Home
Sub Type Single Family Residence
Listing Status Sold
Purchase Type For Sale
Square Footage 3,055 sqft
Price per Sqft $125
Subdivision Skybrook
MLS Listing ID 3476627
Sold Date 04/30/19
Bedrooms 4
Full Baths 3
Half Baths 1
HOA Fees $37/ann
HOA Y/N 1
Year Built 2002
Lot Size 0.330 Acres
Acres 0.33
Lot Dimensions 174x80x196x83
Property Description
A delightfully unique floor plan! True ranch w/master & all living areas on the main level plus finished lower level w/guest rooms, entertainment space, two full baths & lots of storage. Impeccable attention to detail w/real hardwood floors, crown & chair rail molding, vaulted ceilings, two fireplaces & lots of natural light. Renovated kitchen w/exotic granite counters, tile backsplash, & gas range. All baths updated w/high-end stone counters. Master bath is a true work of art w/oversized jetted soaking tub, custom tile, stone, & marble counters, & even a luxurious steam shower w/rain shower heads. Master closet space maximized w/custom organizers. Multiple outdoor living spaces; 3-season screened porch w/Eze-Breeze windows, Trex deck, lower level patio & outdoor kitchen w/travertine bar. Peaceful wooded view of golf course driving range. Skybrook is one of Charlotte premier golf course communities. Residents can join amenities club for access to pool, tennis, work-out facility & more.
Location
State NC
County Mecklenburg
Interior
Interior Features Attic Fan, Attic Stairs Pulldown, Breakfast Bar, Cable Available, Garden Tub, Open Floorplan, Pantry, Skylight(s), Tray Ceiling, Vaulted Ceiling, Walk-In Closet(s), Whirlpool, Window Treatments
Heating Central, Multizone A/C, Zoned, Natural Gas
Flooring Carpet, Tile, Wood
Fireplaces Type Family Room, Gas Log, Vented, Great Room
Fireplace true
Appliance Cable Prewire, Ceiling Fan(s), CO Detector, Dishwasher, Disposal, Electric Dryer Hookup, Plumbed For Ice Maker, Microwave, Natural Gas, Security System, Surround Sound
Exterior
Exterior Feature Deck, Gas Grill, In-Ground Irrigation, Outdoor Kitchen
Community Features Cabana, Clubhouse, Fitness Center, Golf, Playground, Pond, Pool, Recreation Area, Sidewalks, Street Lights, Tennis Court(s)
Building
Lot Description Near Golf Course
Building Description Fiber Cement,Stone, 1 Story Basement
Foundation Basement Fully Finished
Sewer Public Sewer
Water Public
Structure Type Fiber Cement,Stone
New Construction false
Schools
Elementary Schools Blythe
Middle Schools J.M. Alexander
High Schools North Mecklenburg
Others
HOA Name Cedar Management Group
Acceptable Financing Cash, Conventional, VA Loan
Listing Terms Cash, Conventional, VA Loan
Special Listing Condition None
Read Less Info
Want to know what your home might be worth? Contact us for a FREE valuation!

Our team is ready to help you sell your home for the highest possible price ASAP
© 2024 Listings courtesy of Canopy MLS as distributed by MLS GRID. All Rights Reserved.
Bought with Andrew Vernon • Allen Tate SouthPark

"My job is to find and attract mastery-based agents to the office, protect the culture, and make sure everyone is happy! "






