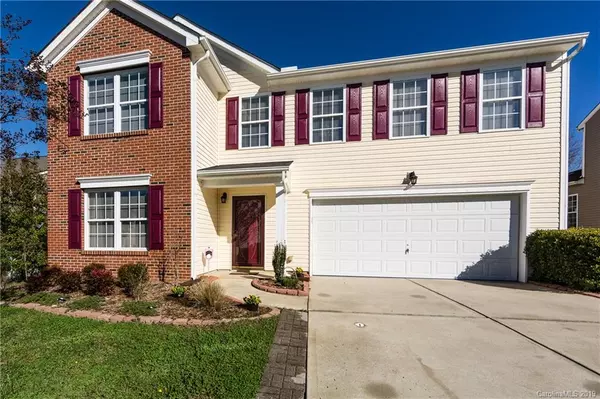$252,000
$270,000
6.7%For more information regarding the value of a property, please contact us for a free consultation.
4 Beds
3 Baths
3,474 SqFt
SOLD DATE : 02/28/2019
Key Details
Sold Price $252,000
Property Type Single Family Home
Sub Type Single Family Residence
Listing Status Sold
Purchase Type For Sale
Square Footage 3,474 sqft
Price per Sqft $72
Subdivision Kingstree
MLS Listing ID 3462123
Sold Date 02/28/19
Style Traditional
Bedrooms 4
Full Baths 2
Half Baths 1
HOA Fees $24/mo
HOA Y/N 1
Year Built 2003
Lot Size 8,712 Sqft
Acres 0.2
Lot Dimensions 65x132x65x131
Property Description
Only buyers interested in homes with large living spaces, upgrades, and no shocking repairs should view this home! Prefinished hardwoods are the base for a flowing and open entry that encompasses conversational formal living and dining rooms. Beyond the wood treaded staircase is an equally inviting family room that’s centered by a gas fireplace &accented with a wall of windows offering an abundance of light. Remodeled kitchen displays 42’ white cabinets, subway tiled back splash, granite tops, breakfast bar and an island for extra workspace. Loft is so generous, it could be enclosed as a room! Master bedroom features a tray ceiling, his/her closets, 5 piece bath complete with dual vanities, tiled shower surround and soaking tub. Secondary bedrooms are generous and share dual vanity bathroom . Sunroom is icing on the cake! From the stamped patio, notice back yard is surrounded by a privacy fence and evergreens that offer you desired seclusion. 2 many upgrades 2 mention, MUST SEE!!
Location
State NC
County Mecklenburg
Interior
Heating Central
Flooring Carpet, Hardwood, Tile, Wood
Fireplaces Type Great Room, Gas
Fireplace true
Appliance Cable Prewire, Ceiling Fan(s), CO Detector, Dishwasher, Disposal, Electric Dryer Hookup, Exhaust Fan, Microwave
Exterior
Community Features Playground, Pool, Recreation Area
Building
Building Description Vinyl Siding, 2 Story
Foundation Slab
Builder Name West Minister
Sewer Public Sewer
Water Public
Architectural Style Traditional
Structure Type Vinyl Siding
New Construction false
Schools
Elementary Schools Reedy Creek
Middle Schools Northridge
High Schools Rocky River
Others
HOA Name Kingtree HOA
Acceptable Financing Cash, Conventional, FHA, VA Loan
Listing Terms Cash, Conventional, FHA, VA Loan
Special Listing Condition None
Read Less Info
Want to know what your home might be worth? Contact us for a FREE valuation!

Our team is ready to help you sell your home for the highest possible price ASAP
© 2024 Listings courtesy of Canopy MLS as distributed by MLS GRID. All Rights Reserved.
Bought with Luis Mejia • Providence Real Estate LLC

"My job is to find and attract mastery-based agents to the office, protect the culture, and make sure everyone is happy! "






