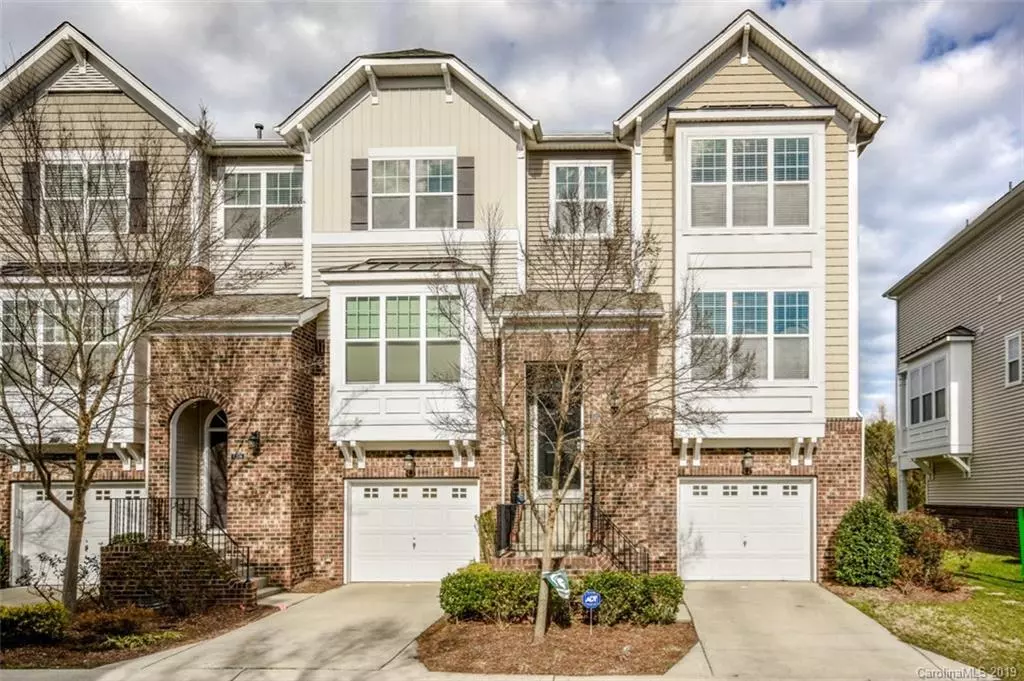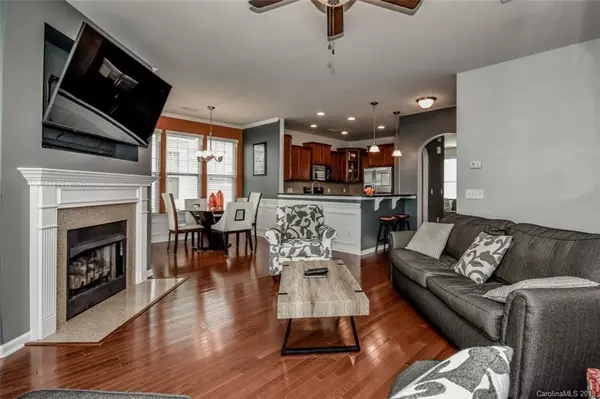$240,000
$244,500
1.8%For more information regarding the value of a property, please contact us for a free consultation.
4 Beds
4 Baths
2,269 SqFt
SOLD DATE : 03/05/2019
Key Details
Sold Price $240,000
Property Type Condo
Sub Type Condo/Townhouse
Listing Status Sold
Purchase Type For Sale
Square Footage 2,269 sqft
Price per Sqft $105
Subdivision Skybrook
MLS Listing ID 3462165
Sold Date 03/05/19
Style Traditional
Bedrooms 4
Full Baths 3
Half Baths 1
HOA Fees $260/mo
HOA Y/N 1
Year Built 2011
Property Description
MUST SEE!!! STUNNING END UNIT Townhome in the highly desired Skybrook Community ,will NOT last! This Spacious 4 bedroom, 3.5 bathroom townhome has freshly painted Main Level area: Living Room, Sitting Room and Half bath. Hardwood floors on main level and New carpets throughout. Stainless steel kitchen appliances, Modern lighting fixtures throughout, 42 inch maple cabinets in kitchen, granite countertops with bar top for additional seating. Gas Fireplace in living room, 2nd story porch overlooking pond, tennis courts and pool. Large master bedroom with tray ceiling and garden tub in master bath. Upper level laundry near bedrooms, large walk in closets. The lower level has large bedroom with walk in closet and full bath as well as plenty of storage space. LOCATION! LOCATION! LOCATION!! Just minutes from Light Rail, Shopping Mall, Restaurants and Charlotte.
Location
State NC
County Cabarrus
Building/Complex Name Skybrook
Interior
Interior Features Garden Tub, Pantry, Walk-In Closet(s)
Heating Central
Flooring Carpet
Fireplaces Type Family Room
Fireplace true
Appliance Cable Prewire, Ceiling Fan(s), Electric Cooktop, Dishwasher, Disposal, Electric Dryer Hookup, Exhaust Fan, Microwave, Self Cleaning Oven
Building
Building Description Vinyl Siding, 3 Story
Foundation Slab
Sewer Public Sewer
Water Public
Architectural Style Traditional
Structure Type Vinyl Siding
New Construction false
Schools
Elementary Schools Unspecified
Middle Schools Harrisrd
High Schools Cox Mill
Others
HOA Name Key Community
Acceptable Financing Cash, Conventional, FHA
Listing Terms Cash, Conventional, FHA
Special Listing Condition None
Read Less Info
Want to know what your home might be worth? Contact us for a FREE valuation!

Our team is ready to help you sell your home for the highest possible price ASAP
© 2024 Listings courtesy of Canopy MLS as distributed by MLS GRID. All Rights Reserved.
Bought with Brian Fifield • EXP REALTY LLC

"My job is to find and attract mastery-based agents to the office, protect the culture, and make sure everyone is happy! "






