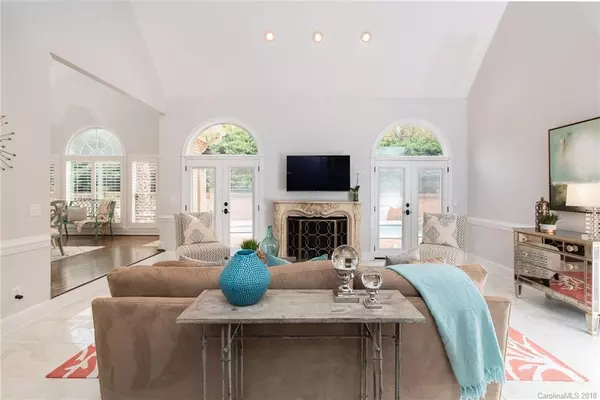$465,000
$459,000
1.3%For more information regarding the value of a property, please contact us for a free consultation.
4 Beds
3 Baths
3,295 SqFt
SOLD DATE : 12/19/2018
Key Details
Sold Price $465,000
Property Type Single Family Home
Sub Type Single Family Residence
Listing Status Sold
Purchase Type For Sale
Square Footage 3,295 sqft
Price per Sqft $141
Subdivision Cameron Wood
MLS Listing ID 3450187
Sold Date 12/19/18
Style Transitional
Bedrooms 4
Full Baths 3
HOA Fees $25/ann
HOA Y/N 1
Year Built 1987
Lot Size 0.370 Acres
Acres 0.37
Property Description
Beautiful, master down home with all the upgrades in the highly desirable Cameron Wood neighborhood. Open floor plan with stunning site-finished hardwoods, an inviting 2-story great room w/custom fireplace that opens to a keeping room/kitchen. The chef's kitchen features a large island, granite counters and plenty of custom cabinetry. Both areas overlook the private backyard pool with spa, patio and separate yard area...excellent for entertaining. Master Bedroom Suite on the main floor features custom storage/cabinetry and spa-like master bath with walk-in closet. Additionally, there are 2 offices on the main floor and a full bath. The second office could be converted to a dressing room, nursery, or a guest bedroom. Upstairs are 2 spacious bedrooms, a bonus/bedroom and full bathroom. Conveniently located to Interstate 485 with access to Uptown, Ballantyne, South Park & Charlotte Douglas Airport giving great proximity to an abundance of restaurants, shopping and entertainment.
Location
State NC
County Mecklenburg
Interior
Interior Features Breakfast Bar, Built Ins, Cable Available, Hot Tub, Kitchen Island, Open Floorplan, Skylight(s), Walk-In Closet(s), Whirlpool
Heating Central
Flooring Carpet, Tile, Wood
Fireplaces Type Gas Log, Great Room
Fireplace true
Appliance Central Vacuum, Electric Cooktop, Dishwasher, Plumbed For Ice Maker, Microwave, Network Ready, Oven, Trash Compactor, Wall Oven
Exterior
Exterior Feature Fence, Hot Tub, In Ground Pool
Community Features Clubhouse, Playground, Pond, Pool, Walking Trails
Building
Lot Description Level
Foundation Crawl Space
Builder Name Custom
Sewer Public Sewer
Water Public
Architectural Style Transitional
New Construction false
Schools
Elementary Schools Smithfield
Middle Schools Quail Hollow
High Schools South Mecklenburg
Others
HOA Name Henderson Properties
Acceptable Financing Cash, Conventional
Listing Terms Cash, Conventional
Special Listing Condition None
Read Less Info
Want to know what your home might be worth? Contact us for a FREE valuation!

Our team is ready to help you sell your home for the highest possible price ASAP
© 2024 Listings courtesy of Canopy MLS as distributed by MLS GRID. All Rights Reserved.
Bought with Gregory Moran • Homes Charlotte, LLC

"My job is to find and attract mastery-based agents to the office, protect the culture, and make sure everyone is happy! "






