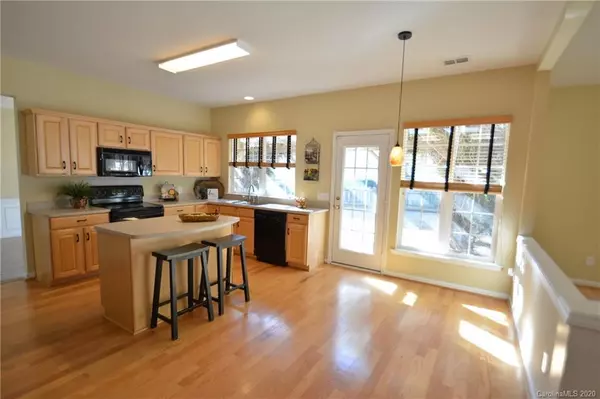$320,000
$315,000
1.6%For more information regarding the value of a property, please contact us for a free consultation.
4 Beds
3 Baths
2,572 SqFt
SOLD DATE : 03/31/2020
Key Details
Sold Price $320,000
Property Type Single Family Home
Sub Type Single Family Residence
Listing Status Sold
Purchase Type For Sale
Square Footage 2,572 sqft
Price per Sqft $124
Subdivision Victoria Bay
MLS Listing ID 3589564
Sold Date 03/31/20
Style Traditional
Bedrooms 4
Full Baths 2
Half Baths 1
HOA Fees $66/qua
HOA Y/N 1
Year Built 2003
Lot Size 9,888 Sqft
Acres 0.227
Property Description
Welcome home to Victoria Bay, here you will find an abundance of amenities. Water’s Edge Court, is just that, steps from the water's edge. You are welcomed into a beautiful Foyer and Family Room; you will also find your very own private office with seasonal water view. The kitchen is bright and well laid out with an overhanging bar for seating, breakfast area, and next to it, Formal Dining. Off the kitchen, is an outdoor patio with a pergola, and fenced yard. Large living room boasts Cathedral Ceilings and a gas fireplace. Upstairs is where you will find your large master suite, ensuite with separate tub, shower, and large walk-in closet. Three more bedrooms are upstairs, a full bath and for easy convenience, a laundry room. Enjoy being able to quickly access shopping, dining, and public library. Amenities include an outdoor pool, basketball and tennis courts, clubhouse, waterfront walking trails. Mins from I-77 close to CLT. 2-10 Home Warranty, New Roof, and Home Inspection were done.
Location
State NC
County Mecklenburg
Interior
Interior Features Attic Stairs Pulldown, Breakfast Bar, Kitchen Island, Open Floorplan, Pantry, Tray Ceiling, Walk-In Closet(s)
Heating Central, Gas Hot Air Furnace
Flooring Carpet, Vinyl, Wood
Fireplaces Type Gas Log
Fireplace true
Appliance Cable Prewire, Ceiling Fan(s), Electric Cooktop, Dishwasher, Disposal, Dryer, Plumbed For Ice Maker, Exhaust Hood, Refrigerator, Security System, Washer
Exterior
Exterior Feature Fence
Community Features Clubhouse, Lake, Outdoor Pool, Playground, Sport Court, Tennis Court(s), Walking Trails, Other
Waterfront Description Paddlesport Launch Site - Community
Roof Type Shingle
Building
Lot Description Corner Lot, Level, Water View, Winter View
Building Description Brick Partial,Vinyl Siding, 2 Story
Foundation Slab
Sewer Public Sewer
Water Public
Architectural Style Traditional
Structure Type Brick Partial,Vinyl Siding
New Construction false
Schools
Elementary Schools Cornelius
Middle Schools Bailey
High Schools William Amos Hough
Others
HOA Name Main Street Management Group
Acceptable Financing Cash, Conventional, FHA, VA Loan
Listing Terms Cash, Conventional, FHA, VA Loan
Special Listing Condition None
Read Less Info
Want to know what your home might be worth? Contact us for a FREE valuation!

Our team is ready to help you sell your home for the highest possible price ASAP
© 2024 Listings courtesy of Canopy MLS as distributed by MLS GRID. All Rights Reserved.
Bought with Sue Nichols • Realty ONE Group Select

"My job is to find and attract mastery-based agents to the office, protect the culture, and make sure everyone is happy! "






