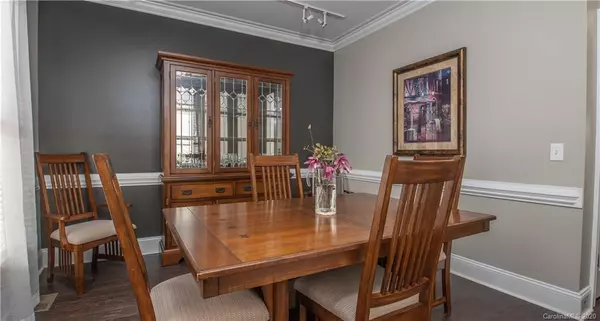$385,000
$385,000
For more information regarding the value of a property, please contact us for a free consultation.
3 Beds
3 Baths
1,828 SqFt
SOLD DATE : 04/06/2020
Key Details
Sold Price $385,000
Property Type Single Family Home
Sub Type Single Family Residence
Listing Status Sold
Purchase Type For Sale
Square Footage 1,828 sqft
Price per Sqft $210
Subdivision Baxter Village
MLS Listing ID 3596548
Sold Date 04/06/20
Style Charleston
Bedrooms 3
Full Baths 2
Half Baths 1
HOA Fees $79/ann
HOA Y/N 1
Year Built 2004
Lot Size 6,098 Sqft
Acres 0.14
Lot Dimensions 107X55X107X55
Property Description
Beautiful Charleston Style Home In Desirable Baxter Village! Hardwood Floors In Entry Hall & Formal Dining Rm. Heavy Crown/Chair Molding In Dining Rm. Powder Rm w/Tile Floor & Custom Furniture Vanity. The Chef's Kitchen Features Tile Floor, Granite Counters, Breakfast Bar, Custom White Cabinetry, Subway Tile Backsplash, SS/Appliances, 5 Burner Gas Cooktop & Casual Dining Area. Great Rm Off Kitchen w/Granite Surround Fireplace & Tile Floor. Laundry Rm w/Custom Cabinets & Laundry Chute. Upper Level Has 2 Additional Bedrooms, Full Guest Bath & Large Master Suite Featuring Hardwoods & Its Own Private Covered Porch. MB w/Tile Floor, Tile Surround Soaking Tub/Shower, Dual Sink Vanity, Linen & Walk-In Closet w/Chute To Laundry Rm. Guest Bath w/Tile Floor Adjoins One Of The Bedrooms. Relax On One Of The Double Porches Or Out Back On The Patio Of The Private Fenced Yard. 2 Car Detached Garage. Walking Distance To Shops, YMCA, Restaurants & Elementary School. Low Taxes & Award Winning Schools.
Location
State SC
County York
Interior
Interior Features Attic Other, Breakfast Bar, Cable Available, Garden Tub, Laundry Chute, Pantry, Walk-In Closet(s), Window Treatments
Heating Central, Gas Hot Air Furnace, Multizone A/C, Zoned
Flooring Carpet, Tile, Wood
Fireplaces Type Gas Log, Great Room
Fireplace true
Appliance Ceiling Fan(s), CO Detector, Convection Oven, Cable Prewire, Gas Cooktop, Disposal, Dishwasher, Electric Dryer Hookup, Exhaust Fan, Indoor Grill, Gas Range, Plumbed For Ice Maker, Network Ready, Exhaust Hood, Self Cleaning Oven, Warming Drawer, Gas Oven
Exterior
Exterior Feature Fence, In-Ground Irrigation
Community Features Clubhouse, Outdoor Pool, Playground, Recreation Area, Sidewalks, Street Lights, Tennis Court(s), Walking Trails
Roof Type Shingle
Building
Lot Description Private
Building Description Fiber Cement, 2 Story
Foundation Crawl Space
Sewer County Sewer
Water County Water
Architectural Style Charleston
Structure Type Fiber Cement
New Construction false
Schools
Elementary Schools Orchard Park
Middle Schools Pleasant Knoll
High Schools Fort Mill
Others
HOA Name Kuester Management
Acceptable Financing Cash, Conventional, FHA, VA Loan
Listing Terms Cash, Conventional, FHA, VA Loan
Special Listing Condition None
Read Less Info
Want to know what your home might be worth? Contact us for a FREE valuation!

Our team is ready to help you sell your home for the highest possible price ASAP
© 2024 Listings courtesy of Canopy MLS as distributed by MLS GRID. All Rights Reserved.
Bought with Samantha Ellison • Highgarden Real Estate

"My job is to find and attract mastery-based agents to the office, protect the culture, and make sure everyone is happy! "






