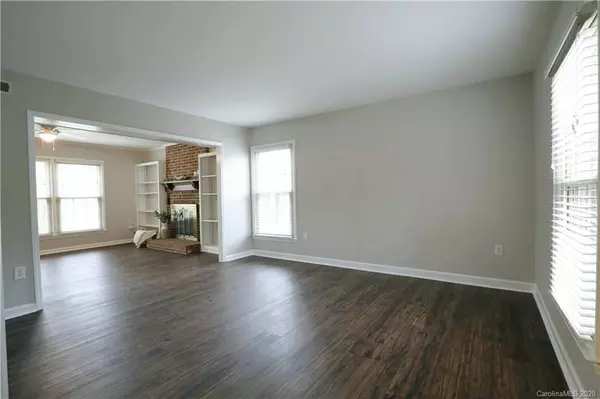$232,000
$230,000
0.9%For more information regarding the value of a property, please contact us for a free consultation.
4 Beds
3 Baths
1,927 SqFt
SOLD DATE : 05/01/2020
Key Details
Sold Price $232,000
Property Type Single Family Home
Sub Type Single Family Residence
Listing Status Sold
Purchase Type For Sale
Square Footage 1,927 sqft
Price per Sqft $120
Subdivision Chestnut Lake
MLS Listing ID 3602857
Sold Date 05/01/20
Bedrooms 4
Full Baths 2
Half Baths 1
Year Built 1977
Lot Size 0.370 Acres
Acres 0.37
Lot Dimensions 193' x 86' x 193' x 86\"
Property Description
Newly updated floors and kitchen in this 4 bedroom, 2.5 bath home on gorgeous lot with mature trees. Updated kitchen features brand new cabinets and granite counter (2018) with beautiful slate tile floor. All appliances updated in the last couple years with the range being the last update just a few months ago! Beautiful new Luxury Vinyl Plank flooring in living room, family room, dining room, and all bedrooms. Tile in entry and baths. Only carpet is on the stairs! Oversized 2 car detached garage with workshop, storage, AND upper level bonus room! New loose stone patio to enjoy views of rear yard. Amazing lot with mature trees. Firepit to enjoy in the winter! New landscaping in front. Ceiling fans replaced in family room and master bedrooms. Updated lighting. New architectural shingle roof in 2017. Hot water replaced 2017. Fresh paint throughout. Replacement vinyl windows for energy efficiency and ease of use.
Location
State NC
County Mecklenburg
Interior
Interior Features Attic Stairs Pulldown, Cable Available
Heating Central, Forced Air
Flooring Tile, Vinyl
Fireplaces Type Family Room
Fireplace true
Appliance Ceiling Fan(s), Dishwasher, Disposal, Electric Oven, Electric Range, Microwave, Refrigerator
Exterior
Waterfront Description None
Roof Type Shingle
Building
Building Description Brick Partial,Vinyl Siding, 2 Story
Foundation Slab
Sewer Public Sewer
Water Public
Structure Type Brick Partial,Vinyl Siding
New Construction false
Schools
Elementary Schools Albemarle Road
Middle Schools Albemarle
High Schools Independence
Others
Acceptable Financing Cash, Conventional, FHA, VA Loan
Listing Terms Cash, Conventional, FHA, VA Loan
Special Listing Condition None
Read Less Info
Want to know what your home might be worth? Contact us for a FREE valuation!

Our team is ready to help you sell your home for the highest possible price ASAP
© 2024 Listings courtesy of Canopy MLS as distributed by MLS GRID. All Rights Reserved.
Bought with Jared Calhoun • My Townhome

"My job is to find and attract mastery-based agents to the office, protect the culture, and make sure everyone is happy! "






