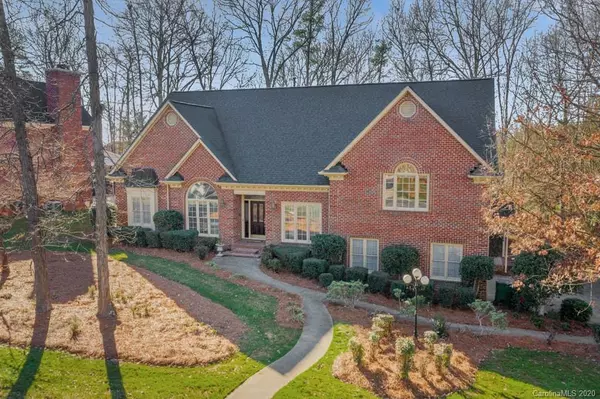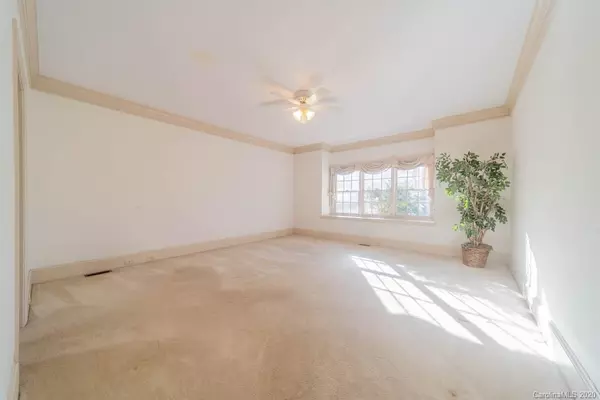$517,000
$565,000
8.5%For more information regarding the value of a property, please contact us for a free consultation.
4 Beds
6 Baths
4,546 SqFt
SOLD DATE : 05/07/2020
Key Details
Sold Price $517,000
Property Type Single Family Home
Sub Type Single Family Residence
Listing Status Sold
Purchase Type For Sale
Square Footage 4,546 sqft
Price per Sqft $113
Subdivision St George Place
MLS Listing ID 3578989
Sold Date 05/07/20
Style Traditional
Bedrooms 4
Full Baths 3
Half Baths 3
HOA Fees $38/ann
HOA Y/N 1
Year Built 1988
Lot Size 0.410 Acres
Acres 0.41
Lot Dimensions 124 x 168 x 160 x 100
Property Description
BEAUTIFUL ALL BRICK HOME in a great neighborhood being sold by original owners. Amazing floor plan featuring coffered ceilings, vaulted ceilings, all solid wood 6 panel doors and double hung windows, & plenty of storage, including walk-in Christmas rooms. There is not another home like this is Charlotte. LOTS OF UPGRADES: HVAC, roof, new water heater, new patio, updated fixtures, renovated baths, new carpet (2 rooms), 2 new tiled baths, fresh interior paint (3 rooms), new furnace, new ductwork in attic, & more! Kitchen: breakfast bar, dining area, gas stove, island, double wall oven, & plenty of cabinets for storage. Master suite w/ extended dual vanities, 2 WICS, tub, & glass door shower w/ 2 showerheads & seat. Pool/Rec room overlooking kitchen/keeping room w/ custom built-ins, large closets. Basement w/ custom built-ins, gas log fireplace, laundry tub. Entertain guests on backyard private patio or screened-in porch w/ a great floor plan. Long driveway & garage workbench/peg board.
Location
State NC
County Mecklenburg
Interior
Interior Features Attic Fan, Attic Stairs Pulldown, Breakfast Bar, Built Ins, Cathedral Ceiling(s), Garden Tub, Kitchen Island, Open Floorplan, Skylight(s), Tray Ceiling, Vaulted Ceiling, Walk-In Closet(s), Walk-In Pantry, Other
Heating Central, Gas Hot Air Furnace, Natural Gas
Flooring Carpet, Tile, Wood
Fireplaces Type Family Room, Gas Log, Keeping Room, Living Room
Fireplace true
Appliance Cable Prewire, Ceiling Fan(s), Gas Cooktop, Dishwasher, Disposal, Double Oven, Microwave, Oven, Wall Oven
Exterior
Roof Type Shingle
Building
Building Description Brick,Other, 2.5 Story/Basement
Foundation Basement, Crawl Space
Builder Name Steve Hinson
Sewer Public Sewer
Water Public
Architectural Style Traditional
Structure Type Brick,Other
New Construction false
Schools
Elementary Schools Elizabeth Lane
Middle Schools South Charlotte
High Schools Providence
Others
HOA Name St George HOA
Acceptable Financing Cash, Conventional
Listing Terms Cash, Conventional
Special Listing Condition None
Read Less Info
Want to know what your home might be worth? Contact us for a FREE valuation!

Our team is ready to help you sell your home for the highest possible price ASAP
© 2024 Listings courtesy of Canopy MLS as distributed by MLS GRID. All Rights Reserved.
Bought with Brian Boger • Keller Williams Ballantyne Area

"My job is to find and attract mastery-based agents to the office, protect the culture, and make sure everyone is happy! "






