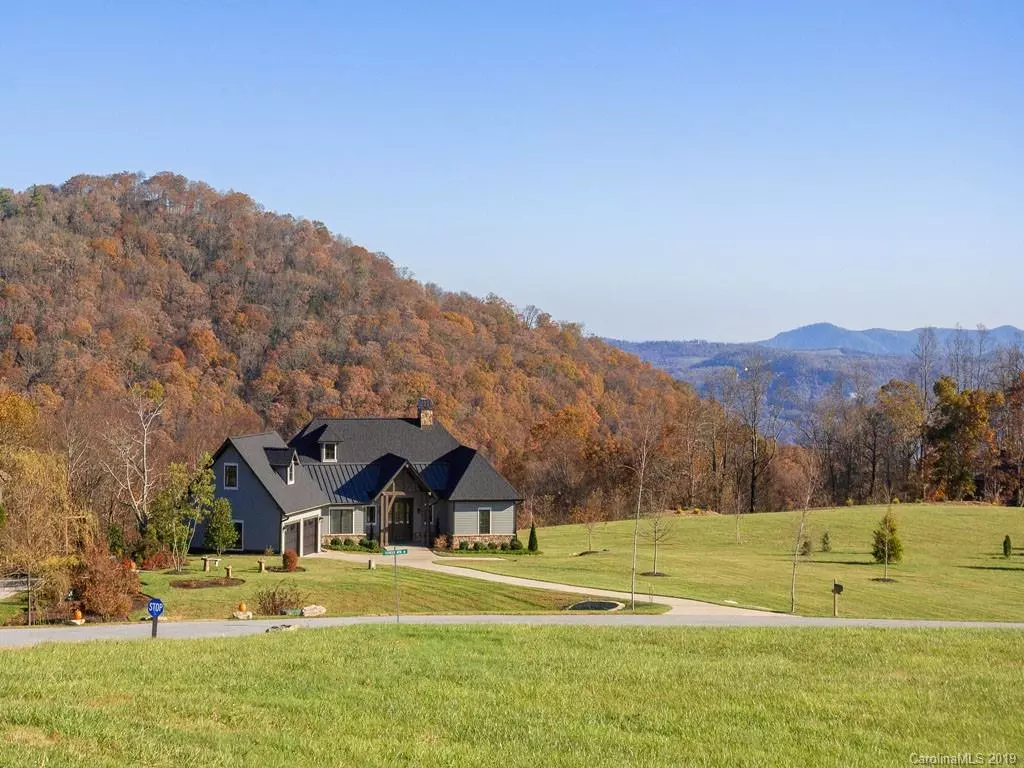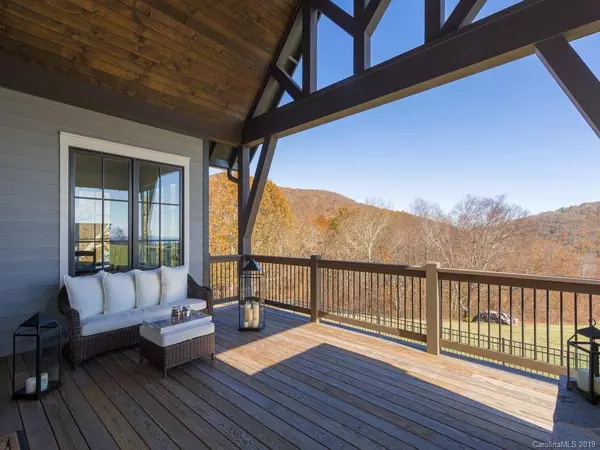$715,000
$715,000
For more information regarding the value of a property, please contact us for a free consultation.
2 Beds
3 Baths
2,069 SqFt
SOLD DATE : 12/02/2020
Key Details
Sold Price $715,000
Property Type Single Family Home
Sub Type Single Family Residence
Listing Status Sold
Purchase Type For Sale
Square Footage 2,069 sqft
Price per Sqft $345
Subdivision Grand Highlands At Bearwallow
MLS Listing ID 3570697
Sold Date 12/02/20
Style Arts and Crafts
Bedrooms 2
Full Baths 2
Half Baths 1
HOA Fees $170/ann
HOA Y/N 1
Year Built 2016
Lot Size 1.110 Acres
Acres 1.11
Property Description
VACANT- 2nd HOME EASY TO SHOW. Only occupied a total of 6 months. Most amazing views in an upscale country club style community. Walking distance to the Conserving Carolina hiking trails. This “like new” custom home was originally listed at a much higher price point. OWNER SAYS TIME TO SELL. This dream home has 2 bedrooms PLUS bonus room off master, great for office/study. Septic was installed for 3-bedroom home. Garage is plumbed ready for the 3rd bedroom addition. Price has been drastically reduced to accommodate the addition of a 3rd bedroom. Easy all one level living plus level yard w/fenced back yard. Large 2 car garage has room for a workshop or a golf cart. Grand Highlands at Bearwallow Mountain offers a 12,000 sq. ft. clubhouse w/a state-of-the-art fitness facility among other low maintenance amenities. Your dream home is a short drive to downtown Hendersonville and roughly 35 mins to Asheville and 25 min to the Asheville Airport.
Location
State NC
County Henderson
Interior
Interior Features Cathedral Ceiling(s), Kitchen Island, Open Floorplan, Split Bedroom, Vaulted Ceiling, Walk-In Closet(s)
Heating Central, ENERGY STAR Qualified Equipment
Flooring Tile, Wood
Fireplaces Type Gas Log, Great Room, Porch, Propane
Fireplace true
Appliance Ceiling Fan(s), Dishwasher, Gas Range, Security System, Propane Cooktop, Gas Oven
Exterior
Exterior Feature Fence, Outdoor Fireplace, Satellite Internet Available, Wired Internet Available
Community Features Clubhouse, Dog Park, Equestrian Facilities, Fitness Center, Gated, Recreation Area, Tennis Court(s), Walking Trails
Roof Type Shingle,Metal,Wood,Wood
Building
Lot Description Green Area, Level, Long Range View, Mountain View, Open Lot, Wooded, Views, Year Round View
Building Description Concrete,Hardboard Siding,Stone,Wood Siding, 1 Story
Foundation Crawl Space
Builder Name Sulaski & Company
Sewer Septic Installed
Water Public
Architectural Style Arts and Crafts
Structure Type Concrete,Hardboard Siding,Stone,Wood Siding
New Construction false
Schools
Elementary Schools Dana
Middle Schools Apple Valley
High Schools North Henderson
Others
HOA Name GRH-HOA
Acceptable Financing Cash, Conventional
Listing Terms Cash, Conventional
Special Listing Condition None
Read Less Info
Want to know what your home might be worth? Contact us for a FREE valuation!

Our team is ready to help you sell your home for the highest possible price ASAP
© 2024 Listings courtesy of Canopy MLS as distributed by MLS GRID. All Rights Reserved.
Bought with Carl Whitt • Sterling Real Estate Partners

"My job is to find and attract mastery-based agents to the office, protect the culture, and make sure everyone is happy! "






