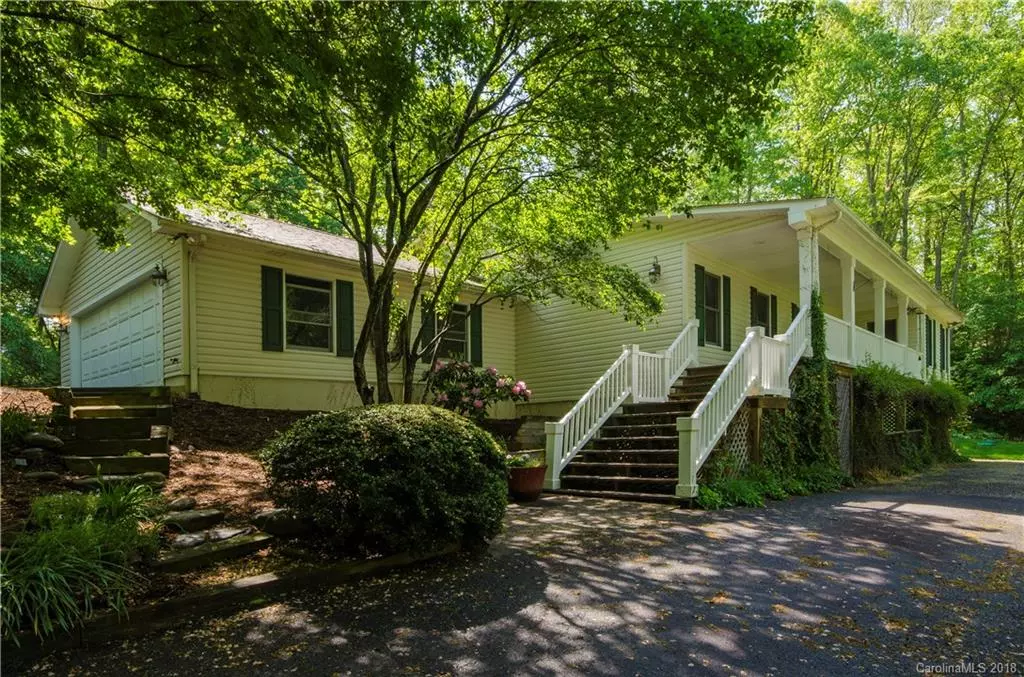$368,500
$389,500
5.4%For more information regarding the value of a property, please contact us for a free consultation.
3 Beds
3 Baths
4,015 SqFt
SOLD DATE : 04/02/2019
Key Details
Sold Price $368,500
Property Type Single Family Home
Sub Type Single Family Residence
Listing Status Sold
Purchase Type For Sale
Square Footage 4,015 sqft
Price per Sqft $91
Subdivision Cardinal Ridge
MLS Listing ID 3388696
Sold Date 04/02/19
Style Ranch
Bedrooms 3
Full Baths 2
Half Baths 1
HOA Fees $41/ann
HOA Y/N 1
Year Built 1995
Lot Size 1.820 Acres
Acres 1.82
Property Description
Spectacular and desirable custom well built 3BR/2.5BA home conveniently located in Clyde with just a short commute to Asheville or Waynesville. Home boasts covered full length rocking chair front porch with Mountain views from, lush and mature park-like landscaping, low maintenance exterior, secluded privacy but in popular and wonderful neighborhood, and main floor 2 car garage. Interior features Spacious main floor with huge updated kitchen with island, granite tops, cooktop, double oven, pantry, and breakfast area. Main floor also includes formal dining, vaulted spacious living room with beautiful wood burning fireplace, huge master suite with sitting area and spacious master bath featuring double vanity, jacuzzi tub, separate shower, and spacious walk-in closet. Lower level features spacious combination family/recreation room, two spacious guest bedrooms and large bath with double vanity. Don't miss the opportunity to enjoy life in this wonderful family, retirement,or vacation home!
Location
State NC
County Haywood
Interior
Interior Features Basement Shop, Garden Tub, Kitchen Island, Pantry, Vaulted Ceiling, Walk-In Closet(s)
Heating Central, Propane
Flooring Carpet, Tile, Wood
Fireplaces Type Living Room
Fireplace true
Appliance Electric Cooktop, Dishwasher, Dryer, Refrigerator, Wall Oven, Washer
Building
Lot Description Mountain View, Private, Rolling Slope, Year Round View
Building Description Vinyl Siding, 1 Story Basement
Foundation Basement Partially Finished
Sewer Septic Tank
Water Well
Architectural Style Ranch
Structure Type Vinyl Siding
New Construction false
Schools
Elementary Schools Clyde
Middle Schools Canton
High Schools Pisgah
Others
Acceptable Financing Cash, Conventional
Listing Terms Cash, Conventional
Special Listing Condition None
Read Less Info
Want to know what your home might be worth? Contact us for a FREE valuation!

Our team is ready to help you sell your home for the highest possible price ASAP
© 2024 Listings courtesy of Canopy MLS as distributed by MLS GRID. All Rights Reserved.
Bought with Mike Stamey • Beverly-Hanks - Waynesville

"My job is to find and attract mastery-based agents to the office, protect the culture, and make sure everyone is happy! "






