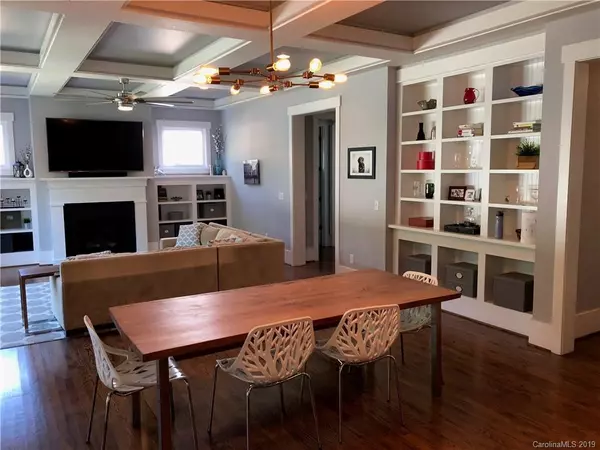$599,900
$599,900
For more information regarding the value of a property, please contact us for a free consultation.
4 Beds
4 Baths
3,540 SqFt
SOLD DATE : 12/05/2019
Key Details
Sold Price $599,900
Property Type Single Family Home
Sub Type Single Family Residence
Listing Status Sold
Purchase Type For Sale
Square Footage 3,540 sqft
Price per Sqft $169
Subdivision Baxter Village
MLS Listing ID 3563016
Sold Date 12/05/19
Bedrooms 4
Full Baths 3
Half Baths 1
HOA Fees $39
HOA Y/N 1
Year Built 2013
Lot Size 0.350 Acres
Acres 0.35
Property Description
Rare! Huge flat wooded, fenced in lot in Baxter Village's River District. Fully updated and loaded with upgrades, a must see! Nestled on a private cul-de-sac, this home features 4 bedrooms, 3.5 baths and spacious 2nd floor bonus room. Gourmet kitchen, gas range, double oven, granite counters, oversized center island, subway tile back splash, with modern large open concept design. Upgrades everywhere, 10 foot coffered ceilings, crown molding, gas log fireplace, solid hardwood floors, recessed lighting and loads of custom built-ins. Large screened in deck overlooks spacious private wooded yard. Top of the line Rainbow play system with rubber bedding. New paint inside and out, rocking chair front porch. New zoysia sod, 10 zone Rain Bird irrigation system, landscape lighting, this house has it all. Steps away from Baxter's wooded hiking trails. Award winning Fort Mill school district. Easy access to I-77 and close to multiple retail and dining options. Won't last long!
Location
State SC
County York
Interior
Interior Features Attic Stairs Pulldown, Built Ins, Cable Available, Garage Shop, Kitchen Island, Open Floorplan, Pantry
Heating Central, ENERGY STAR Qualified Equipment, Gas Water Heater, Multizone A/C, Zoned
Flooring Carpet, Tile, Wood
Fireplaces Type Family Room, Gas Log, Ventless
Appliance Cable Prewire, Ceiling Fan(s), CO Detector, Convection Oven, Gas Cooktop, Dishwasher, Disposal, Double Oven, Exhaust Fan, Freezer, Indoor Grill, Microwave, Network Ready, Oven, Security System, Self Cleaning Oven
Exterior
Exterior Feature Fence, In-Ground Irrigation
Community Features Clubhouse, Fitness Center, Outdoor Pool, Playground, Pond, Recreation Area, Sidewalks, Street Lights, Tennis Court(s), Walking Trails
Building
Lot Description Cul-De-Sac, Wooded, Wooded
Building Description Hardboard Siding, 2 Story
Foundation Crawl Space
Sewer County Sewer
Water Public
Structure Type Hardboard Siding
New Construction false
Schools
Elementary Schools Orchard Park
Middle Schools Pleasant Knoll
High Schools Fort Mill
Others
HOA Name Kuester Management
Acceptable Financing Cash, Conventional, VA Loan
Listing Terms Cash, Conventional, VA Loan
Special Listing Condition None
Read Less Info
Want to know what your home might be worth? Contact us for a FREE valuation!

Our team is ready to help you sell your home for the highest possible price ASAP
© 2024 Listings courtesy of Canopy MLS as distributed by MLS GRID. All Rights Reserved.
Bought with Mandy Patterson • Better Homes and Gardens Real Estate Paracle

"My job is to find and attract mastery-based agents to the office, protect the culture, and make sure everyone is happy! "






