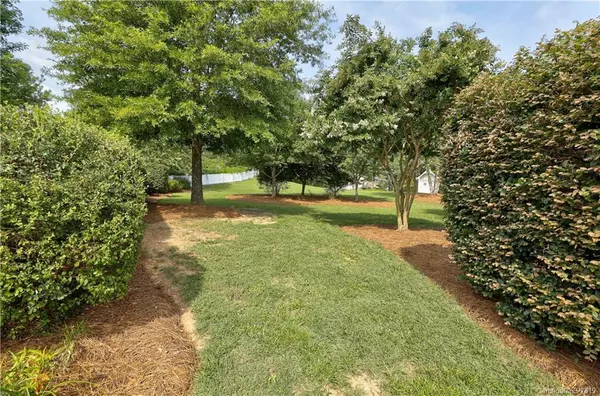$605,000
$615,000
1.6%For more information regarding the value of a property, please contact us for a free consultation.
5 Beds
4 Baths
3,699 SqFt
SOLD DATE : 10/24/2019
Key Details
Sold Price $605,000
Property Type Single Family Home
Sub Type Single Family Residence
Listing Status Sold
Purchase Type For Sale
Square Footage 3,699 sqft
Price per Sqft $163
Subdivision Baxter Village
MLS Listing ID 3522388
Sold Date 10/24/19
Style Colonial
Bedrooms 5
Full Baths 3
Half Baths 1
HOA Fees $39
HOA Y/N 1
Abv Grd Liv Area 3,699
Year Built 2006
Lot Size 0.830 Acres
Acres 0.83
Lot Dimensions 47x177x190x114x283
Property Description
A Rare Gem in Baxter on Exceptional Cul-de-sac Lot! Almost an acre of mature and manicured outdoor living! Custom features include expanded Great Room, extended Breakfast Room, large Kitchen with custom cabinetry, granite, work island, new premium appliances, pantry, private Office, and expanded front Porch. Spacious Master Suite on main with luxury bath including dual vanities, soaking tub & large shower, and walk-in closet. This freshly painted home has a super floor plan and a huge Bonus Room. Custom Shed. New roof, new carpet, and freshly paint inside & out. Far too much to list. Be sure to put this one on the top of your list! AND be sure to check out Baxter's fabulous amenities, restaurants, businesses and shops!
Location
State SC
County York
Zoning TND
Rooms
Main Level Bedrooms 1
Interior
Interior Features Attic Other, Attic Stairs Pulldown, Cable Prewire, Garden Tub, Pantry, Walk-In Closet(s)
Heating Central, Forced Air, Natural Gas, Zoned
Cooling Ceiling Fan(s), Zoned
Flooring Carpet, Tile, Wood
Fireplaces Type Gas Log, Great Room
Fireplace true
Appliance Dishwasher, Disposal, Electric Oven, Electric Range, Gas Water Heater, Microwave, Plumbed For Ice Maker, Self Cleaning Oven
Exterior
Exterior Feature In-Ground Irrigation
Garage Spaces 2.0
Fence Fenced
Community Features Clubhouse, Outdoor Pool, Playground, Recreation Area, Sidewalks, Street Lights, Tennis Court(s), Walking Trails
Utilities Available Cable Available
Roof Type Shingle
Garage true
Building
Lot Description Cul-De-Sac
Foundation Crawl Space
Sewer County Sewer
Water County Water
Architectural Style Colonial
Level or Stories Two
Structure Type Fiber Cement
New Construction false
Schools
Elementary Schools Orchard Park
Middle Schools Pleasant Knoll
High Schools Fort Mill
Others
HOA Name Kuester
Acceptable Financing Cash, Conventional
Listing Terms Cash, Conventional
Special Listing Condition None
Read Less Info
Want to know what your home might be worth? Contact us for a FREE valuation!

Our team is ready to help you sell your home for the highest possible price ASAP
© 2024 Listings courtesy of Canopy MLS as distributed by MLS GRID. All Rights Reserved.
Bought with Brandy Howard • RE/MAX Executive

"My job is to find and attract mastery-based agents to the office, protect the culture, and make sure everyone is happy! "






