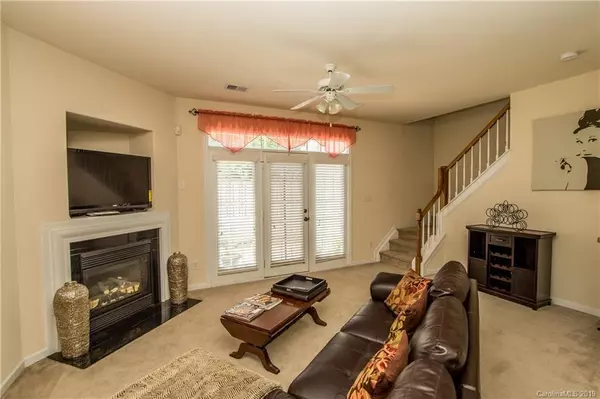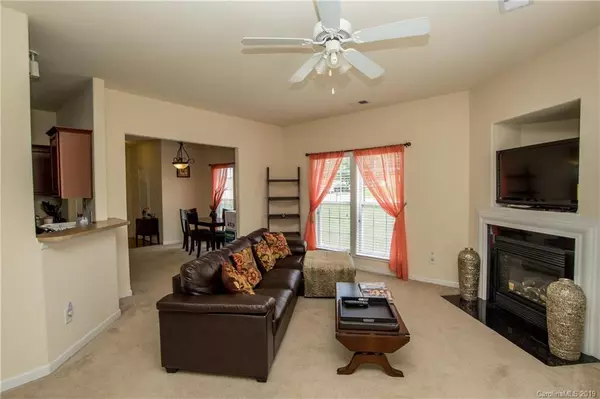$159,000
$152,000
4.6%For more information regarding the value of a property, please contact us for a free consultation.
3 Beds
3 Baths
1,550 SqFt
SOLD DATE : 11/21/2019
Key Details
Sold Price $159,000
Property Type Townhouse
Sub Type Townhouse
Listing Status Sold
Purchase Type For Sale
Square Footage 1,550 sqft
Price per Sqft $102
Subdivision Kingstree
MLS Listing ID 3515834
Sold Date 11/21/19
Style Traditional
Bedrooms 3
Full Baths 2
Half Baths 1
HOA Fees $113/mo
HOA Y/N 1
Abv Grd Liv Area 1,550
Year Built 2006
Property Description
This is a must see! End Unit in Kingstree. The downstairs is an Open floor plan with a dining room and family/living with a gas fireplace in the den. Kitchen has a breakfast bar and pantry. Downstairs study does not have a closet but can be used as a third bedroom. Both Master bedrooms have full bathrooms. Laundry room is upstairs and washer/dryer stay. Enclosed patio provides privacy for your outdoor activities. Kingstree community has playground and pool with clubhouse. It's conveniently located to shopping and I-485. Refrigerator present during showing will not stay but a similar refrigerator in storage outback will remain.
Location
State NC
County Mecklenburg
Building/Complex Name Kingstree
Zoning MX2
Rooms
Main Level Bedrooms 1
Interior
Interior Features Breakfast Bar, Cable Prewire, Open Floorplan, Pantry, Storage, Walk-In Closet(s)
Cooling Ceiling Fan(s), Zoned
Flooring Carpet, Tile, Wood
Fireplaces Type Den, Gas Log
Fireplace true
Appliance Electric Cooktop, Gas Water Heater
Exterior
Exterior Feature Storage
Community Features Clubhouse, Outdoor Pool, Playground
Utilities Available Cable Available
Roof Type Shingle
Building
Lot Description End Unit, Level
Foundation Slab
Sewer Public Sewer
Water City
Architectural Style Traditional
Level or Stories Two
Structure Type Vinyl
New Construction false
Schools
Elementary Schools Reedy Creek
Middle Schools Northridge
High Schools Rocky River
Others
HOA Name Association Management
Acceptable Financing Cash, Conventional, FHA
Listing Terms Cash, Conventional, FHA
Special Listing Condition Subject to Lease, None
Read Less Info
Want to know what your home might be worth? Contact us for a FREE valuation!

Our team is ready to help you sell your home for the highest possible price ASAP
© 2024 Listings courtesy of Canopy MLS as distributed by MLS GRID. All Rights Reserved.
Bought with Angela Wheeler • Wheelux Realty LLC

"My job is to find and attract mastery-based agents to the office, protect the culture, and make sure everyone is happy! "






