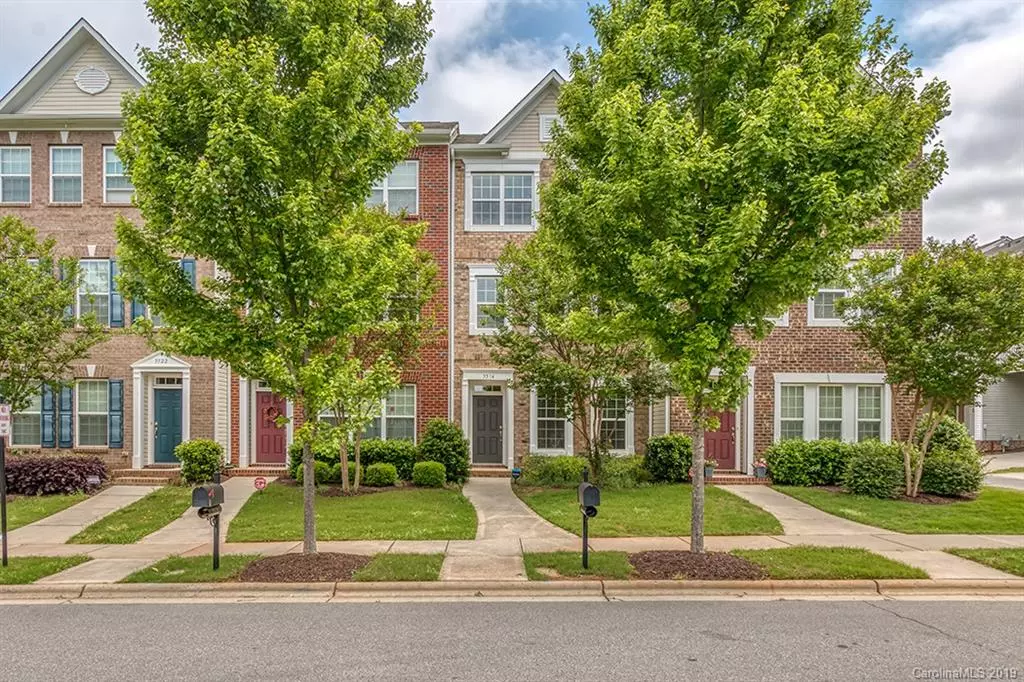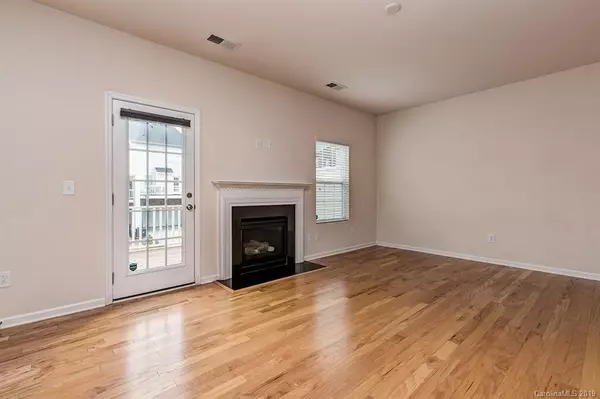$212,000
$210,000
1.0%For more information regarding the value of a property, please contact us for a free consultation.
3 Beds
4 Baths
1,904 SqFt
SOLD DATE : 05/24/2019
Key Details
Sold Price $212,000
Property Type Townhouse
Sub Type Townhouse
Listing Status Sold
Purchase Type For Sale
Square Footage 1,904 sqft
Price per Sqft $111
Subdivision Brighton Park
MLS Listing ID 3501090
Sold Date 05/24/19
Style Transitional
Bedrooms 3
Full Baths 3
Half Baths 1
HOA Fees $97/mo
HOA Y/N 1
Abv Grd Liv Area 1,904
Year Built 2011
Lot Size 1,960 Sqft
Acres 0.045
Lot Dimensions 20x98
Property Description
Location, location, location! This rare find town home boasts a two car garage and bedroom w/ full bath on main level! The full bath on main level provides a walk-in shower and tile floor. Gleaming hardwoods highlight main living areas & powder rm! Relax in the expansive great rm featuring a gas fireplace & direct access to huge deck. A dining area w/ chandelier is great for entertaining guests. The gourmet kitchen provides extensive cabinets, granite counters, tile back splash, tile floor, & stainless steel appliances. A huge island provides ample space to entertain & a bar stool area. The breakfast area is bright & sunny and offers add'l space for entertaining. The third level provides two huge bedrooms with walk - in closets and two full baths. The master bath invites you to an expansive vanity with two sinks, garden tub, shower, and linen closet. Such a versatile, bright floor plan with all the conveniences! Award winning school district! Nearby shopping and dining! Welcome home!
Location
State NC
County Mecklenburg
Building/Complex Name Townhomes at Brighton
Zoning Res
Rooms
Main Level Bedrooms 1
Interior
Interior Features Attic Stairs Pulldown, Cable Prewire, Garden Tub, Kitchen Island, Pantry
Heating Central, Forced Air, Natural Gas, Zoned
Cooling Ceiling Fan(s), Zoned
Flooring Carpet, Hardwood, Tile
Fireplaces Type Gas Log, Great Room
Fireplace true
Appliance Dishwasher, Disposal, Electric Oven, Electric Range, Electric Water Heater, Microwave, Plumbed For Ice Maker, Self Cleaning Oven
Exterior
Garage Spaces 2.0
Community Features Walking Trails
Garage true
Building
Foundation Slab
Sewer Public Sewer
Water City
Architectural Style Transitional
Level or Stories Three
Structure Type Brick Partial,Vinyl
New Construction false
Schools
Elementary Schools Bain
Middle Schools Mint Hill
High Schools Independence
Others
HOA Name Kuester Management Group
Acceptable Financing Cash, Conventional
Listing Terms Cash, Conventional
Special Listing Condition None
Read Less Info
Want to know what your home might be worth? Contact us for a FREE valuation!

Our team is ready to help you sell your home for the highest possible price ASAP
© 2024 Listings courtesy of Canopy MLS as distributed by MLS GRID. All Rights Reserved.
Bought with Anna Granger • 1st Choice Properties, Inc.

"My job is to find and attract mastery-based agents to the office, protect the culture, and make sure everyone is happy! "






