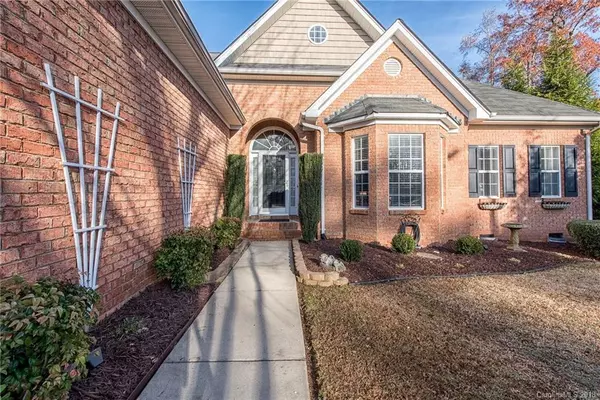$314,840
$324,990
3.1%For more information regarding the value of a property, please contact us for a free consultation.
3 Beds
2 Baths
2,141 SqFt
SOLD DATE : 03/11/2019
Key Details
Sold Price $314,840
Property Type Single Family Home
Sub Type Single Family Residence
Listing Status Sold
Purchase Type For Sale
Square Footage 2,141 sqft
Price per Sqft $147
Subdivision Fox Hunt Estates
MLS Listing ID 3456036
Sold Date 03/11/19
Style Ranch
Bedrooms 3
Full Baths 2
Year Built 2006
Lot Size 0.470 Acres
Acres 0.47
Lot Dimensions .47
Property Description
Beautiful full brick ranch style home on beautifully landscaped lot. Private, fun back yard. So many upgrades, shiplap incorporated into home design in great room and bonus room. Crown moulding. Tons of natural light from window bank in breakfast area and bonus room. Newly painted interior. New chandeliers in kit and dining. Convenient office area near kitchen. Workshop in oversize garage and space to park two cars. Palladium windows in dining room and entry, built in shelving. Split bedroom plan/open floor plan. Soaring ceilings in great room and gas logs, upgraded fireplace surround , tray ceiling in breakfast and bar, double tray in MB. Walk in Closets and Pantry in Kit. Appliances stay. View from bonus room across back yard looks like a mountain retreat. Electric fireplace here with built in. Partial fenced back yard. Storm doors are Larson. Shingles 20 year warranty. Upper/lower deck and concrete patio. Heated 6' spa. Newer high grade carpet in bedrooms.
Location
State NC
County Union
Interior
Interior Features Attic Other, Attic Stairs Pulldown, Breakfast Bar, Built Ins, Cable Available, Cathedral Ceiling(s), Garage Shop, Garden Tub, Hot Tub, Pantry, Split Bedroom, Tray Ceiling, Walk-In Closet(s)
Heating Central
Flooring Carpet, Hardwood, Tile
Fireplaces Type Bonus Room, Gas Log, Great Room, Other
Fireplace true
Appliance Cable Prewire, Ceiling Fan(s), CO Detector, Electric Cooktop, Dishwasher, Disposal, Dryer, Electric Dryer Hookup, Exhaust Fan, ENERGY STAR Qualified Washer, ENERGY STAR Qualified Dishwasher, ENERGY STAR Qualified Refrigerator, Plumbed For Ice Maker, Microwave, Natural Gas, Oven, Self Cleaning Oven, Washer
Exterior
Exterior Feature Deck, Fence, Fire Pit, Hot Tub, Workshop
Community Features Street Lights
Building
Lot Description Sloped, Creek/Stream, Wooded
Building Description Vinyl Siding, 1 Story
Foundation Crawl Space
Sewer Public Sewer
Water Public
Architectural Style Ranch
Structure Type Vinyl Siding
New Construction false
Schools
Elementary Schools Porter Ridge
Middle Schools Piedmont
High Schools Piedmont
Others
Acceptable Financing Cash, Conventional, FHA, VA Loan
Listing Terms Cash, Conventional, FHA, VA Loan
Special Listing Condition None
Read Less Info
Want to know what your home might be worth? Contact us for a FREE valuation!

Our team is ready to help you sell your home for the highest possible price ASAP
© 2024 Listings courtesy of Canopy MLS as distributed by MLS GRID. All Rights Reserved.
Bought with Danny Williamson • DW Realty Team Inc

"My job is to find and attract mastery-based agents to the office, protect the culture, and make sure everyone is happy! "






