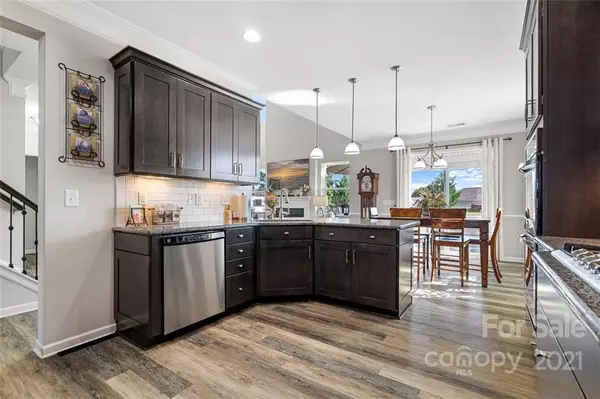$560,000
$550,000
1.8%For more information regarding the value of a property, please contact us for a free consultation.
4 Beds
4 Baths
3,489 SqFt
SOLD DATE : 12/09/2021
Key Details
Sold Price $560,000
Property Type Single Family Home
Sub Type Single Family Residence
Listing Status Sold
Purchase Type For Sale
Square Footage 3,489 sqft
Price per Sqft $160
Subdivision Wellesley
MLS Listing ID 3800553
Sold Date 12/09/21
Bedrooms 4
Full Baths 3
Half Baths 1
HOA Fees $33/qua
HOA Y/N 1
Year Built 2017
Lot Size 0.321 Acres
Acres 0.321
Property Description
Pride of ownership shows in this beautiful 4 year young home perfectly situated to enjoy both sunrise and sunset views from the front and back covered porches! You will love the open floor plan with LVP throughout the main living areas and a gorgeous chef's kitchen with granite counters, SS appls including double wall ovens and gas cooktop, and a walk in pantry. A dramatic two story great room has a gas fireplace for those cool autumn nights and boasts lots of natural light while overlooking a beautiful private backyard. A main level primary BR features a tray ceiling and an ensuite bath with dual vanities, separate tile tub and shower, and a large WIC that only adds to the abundant storage this home offers. Upstairs you will find 3 spacious secondary bedrooms plus bonus with flex space that could serve as closet, exercise, and more! The drop zone connects to 2 of the 3 garage spaces and includes custom cubbies with direct access to the laundry for convenience. MULTIPLE OFFERS
Location
State NC
County Iredell
Interior
Interior Features Breakfast Bar, Cable Available, Drop Zone, Garden Tub, Open Floorplan, Pantry, Tray Ceiling, Walk-In Closet(s), Walk-In Pantry
Heating Multizone A/C, Zoned, Natural Gas
Flooring Carpet, Vinyl
Fireplaces Type Gas Log, Great Room
Fireplace true
Appliance Cable Prewire, Ceiling Fan(s), Gas Cooktop, Dishwasher, Double Oven, Plumbed For Ice Maker, Microwave, Natural Gas, Network Ready
Exterior
Community Features Playground
Roof Type Shingle
Building
Lot Description Level
Building Description Fiber Cement,Stone Veneer, Two Story
Foundation Slab
Builder Name Eastwood
Sewer Public Sewer
Water Public
Structure Type Fiber Cement,Stone Veneer
New Construction false
Schools
Elementary Schools Parkview-Emis
Middle Schools Mooresville
High Schools Mooresville
Others
HOA Name Main Street
Restrictions Subdivision
Acceptable Financing Cash, Conventional
Listing Terms Cash, Conventional
Special Listing Condition None
Read Less Info
Want to know what your home might be worth? Contact us for a FREE valuation!

Our team is ready to help you sell your home for the highest possible price ASAP
© 2024 Listings courtesy of Canopy MLS as distributed by MLS GRID. All Rights Reserved.
Bought with Matt Perkins • Mooresville Realty LLC

"My job is to find and attract mastery-based agents to the office, protect the culture, and make sure everyone is happy! "






