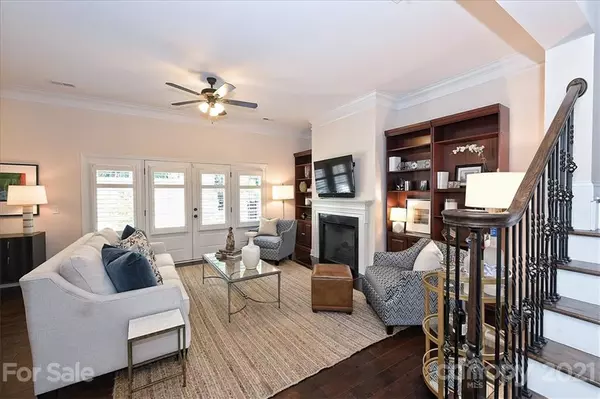$555,000
$550,000
0.9%For more information regarding the value of a property, please contact us for a free consultation.
3 Beds
3 Baths
884 SqFt
SOLD DATE : 11/30/2021
Key Details
Sold Price $555,000
Property Type Townhouse
Sub Type Townhouse
Listing Status Sold
Purchase Type For Sale
Square Footage 884 sqft
Price per Sqft $627
Subdivision Northampton Place
MLS Listing ID 3785809
Sold Date 11/30/21
Bedrooms 3
Full Baths 2
Half Baths 1
HOA Fees $245/mo
HOA Y/N 1
Year Built 2016
Lot Size 2,178 Sqft
Acres 0.05
Property Description
Welcome to this well appointed, Northampton Place brick townhome built in 2016, maintained like new & located just minutes from all Charlotte has to offer. Enter through the covered front porch & you'll experience beautiful natural light, wood floors throughout, handsome moldings, plantation shutters, 10' ceilings, open floorplan & generously sized living areas. Kitchen w/ ample cabinets built to the ceiling, SS Bosch kitchen appliances, pantry, & large kitchen island with seating open to living and dining rooms. Living room w/ gas fireplace & double french doors open to beautiful outdoor seating area. Patio enclosed for your privacy backs to quiet Northampton Drive. Open staircase to second story beds, baths and walk in laundry. Primary suite is light filled w/ sitting area & large walk-in custom designed closet. Primary bath with double sinks, walk-in shower & water closet. An abundance of storage throughout the home plus attached 2 car garage. Easy commute to SouthPark & Uptown.
Location
State NC
County Mecklenburg
Building/Complex Name Northampton Place
Interior
Interior Features Attic Stairs Pulldown, Kitchen Island, Open Floorplan, Pantry, Walk-In Closet(s)
Heating Central, Gas Hot Air Furnace, Heat Pump, Multizone A/C, Zoned
Flooring Hardwood, Tile
Fireplaces Type Gas Log, Living Room
Fireplace true
Appliance Cable Prewire, Ceiling Fan(s), Dishwasher, Disposal, Electric Oven, Gas Range, Microwave, Refrigerator
Exterior
Community Features Dog Park
Building
Building Description Brick Partial,Hardboard Siding, Two Story
Foundation Slab
Sewer Public Sewer
Water Public
Structure Type Brick Partial,Hardboard Siding
New Construction false
Schools
Elementary Schools Beverly Woods
Middle Schools Carmel
High Schools South Mecklenburg
Others
HOA Name CSI Community Management
Acceptable Financing Cash, Conventional
Listing Terms Cash, Conventional
Special Listing Condition None
Read Less Info
Want to know what your home might be worth? Contact us for a FREE valuation!

Our team is ready to help you sell your home for the highest possible price ASAP
© 2024 Listings courtesy of Canopy MLS as distributed by MLS GRID. All Rights Reserved.
Bought with Matt Stone • The Matt Stone Team

"My job is to find and attract mastery-based agents to the office, protect the culture, and make sure everyone is happy! "






