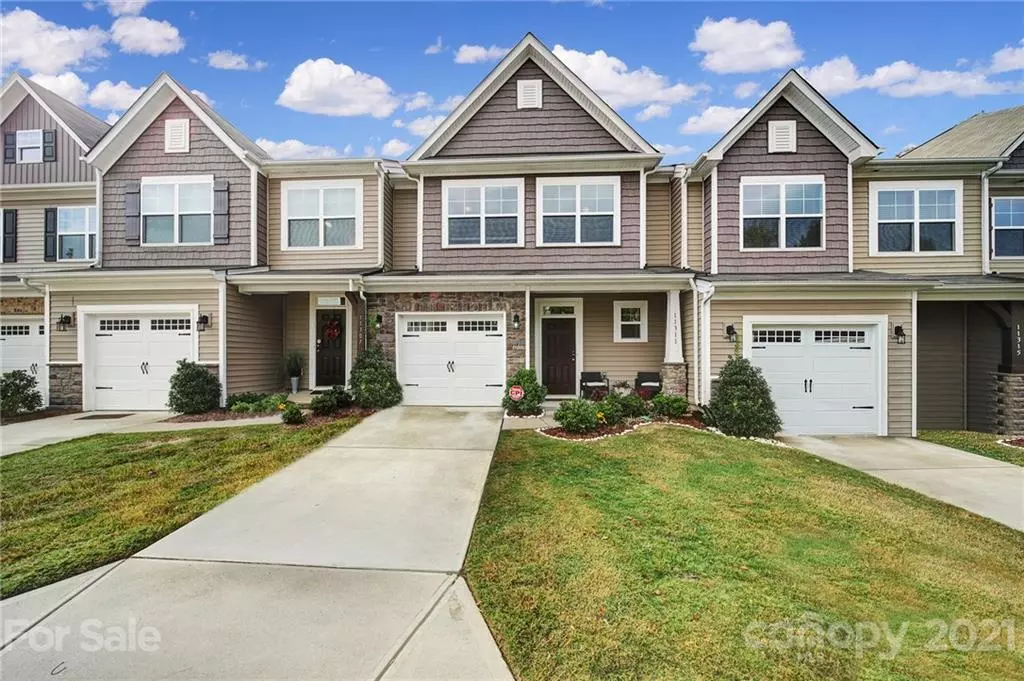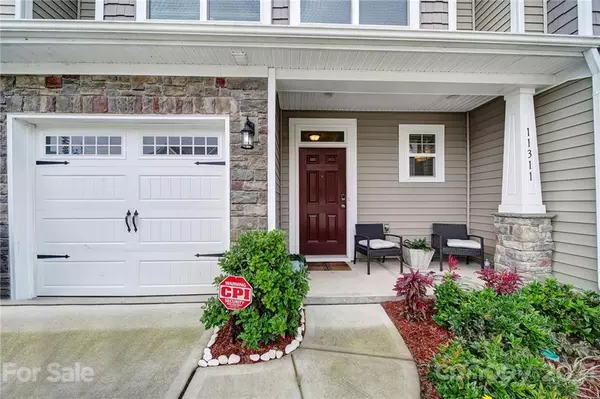$342,000
$330,000
3.6%For more information regarding the value of a property, please contact us for a free consultation.
3 Beds
3 Baths
1,016 SqFt
SOLD DATE : 11/10/2021
Key Details
Sold Price $342,000
Property Type Townhouse
Sub Type Townhouse
Listing Status Sold
Purchase Type For Sale
Square Footage 1,016 sqft
Price per Sqft $336
Subdivision Savannah Townhomes
MLS Listing ID 3793136
Sold Date 11/10/21
Bedrooms 3
Full Baths 2
Half Baths 1
Year Built 2018
Lot Size 1,742 Sqft
Acres 0.04
Property Description
Upgrades galore!! This spacious townhome with functional floorplan is in a prime South Charlotte location. Kitchen equipped with massive island, quartz counters, tile backsplash, gas range, abundant cabinets and dining space. Main level primary bedroom with on suite bath, tiled oversize shower, dual vanities and big walk in closet. Upper level has spacious bedrooms and loft space. Neutral colors and upgraded light fixtures. Private patio space and tons of natural light in two story great room. Located close to I-485, I-77, Airport, shopping dining and entertainment.
Location
State NC
County Mecklenburg
Building/Complex Name Savannah Townhomes
Interior
Interior Features Attic Stairs Pulldown, Built Ins, Kitchen Island, Open Floorplan, Pantry, Split Bedroom, Tray Ceiling, Vaulted Ceiling, Walk-In Closet(s), Window Treatments
Heating Central, Heat Pump, Zoned
Flooring Carpet, Tile, Vinyl
Appliance Cable Prewire, CO Detector, Convection Oven, Dishwasher, Gas Range, Plumbed For Ice Maker, Microwave, Oven, Refrigerator, Security System, Self Cleaning Oven
Exterior
Community Features Clubhouse, Dog Park, Fitness Center, Outdoor Pool, Recreation Area, Sidewalks, Street Lights
Building
Building Description Stone Veneer,Vinyl Siding, Two Story
Foundation Slab
Sewer Public Sewer
Water Public
Structure Type Stone Veneer,Vinyl Siding
New Construction false
Schools
Elementary Schools Lake Wylie
Middle Schools Southwest
High Schools Unspecified
Others
Special Listing Condition None
Read Less Info
Want to know what your home might be worth? Contact us for a FREE valuation!

Our team is ready to help you sell your home for the highest possible price ASAP
© 2024 Listings courtesy of Canopy MLS as distributed by MLS GRID. All Rights Reserved.
Bought with Sean Walker • Inertia Realty Services

"My job is to find and attract mastery-based agents to the office, protect the culture, and make sure everyone is happy! "






