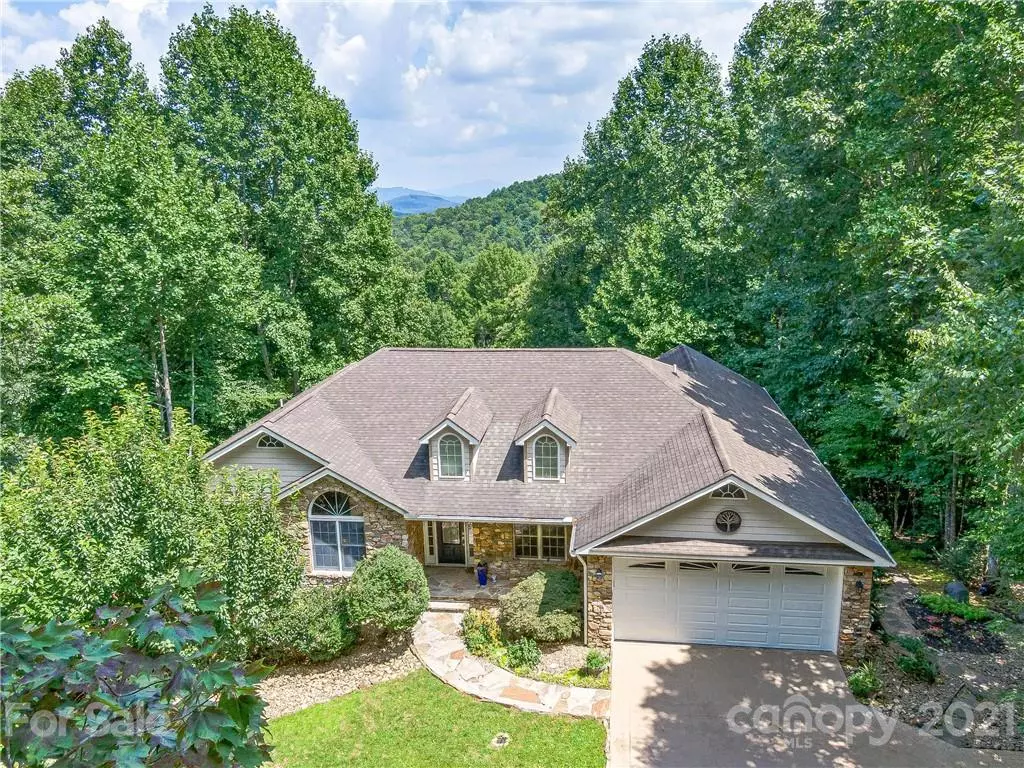$749,000
$799,000
6.3%For more information regarding the value of a property, please contact us for a free consultation.
3 Beds
4 Baths
3,195 SqFt
SOLD DATE : 11/05/2021
Key Details
Sold Price $749,000
Property Type Single Family Home
Sub Type Single Family Residence
Listing Status Sold
Purchase Type For Sale
Square Footage 3,195 sqft
Price per Sqft $234
Subdivision Avery Park
MLS Listing ID 3783288
Sold Date 11/05/21
Style Arts and Crafts,Ranch
Bedrooms 3
Full Baths 3
Half Baths 1
HOA Fees $51
HOA Y/N 1
Year Built 2001
Lot Size 0.980 Acres
Acres 0.98
Property Description
You can have it all: work, play, and relax from your mountain-view home. On the main floor, love life in your primary suite, multiple dining areas, remodeled kitchen and baths, and the gorgeous views from your private back deck. The office offers the main level extra flex space you want. On the lower level, choices abound. Downstairs: Watch the game in the recreation room, or cozy up to the bar for a drink. Unwind with your favorite book on the covered deck, but don’t get distracted by the multi-ridge views. Claim the bonus room with closet and adjacent full bath for yourself. There's plenty of space for your big toys, tools and holiday decorations, and room for DIY projects. Everyone will love the access to community hiking trails, outdoor pool, pickleball and tennis. A 10-minute drive takes you to South Asheville's shopping, dining and entertainment. But cable internet speeds and great cell service— uncommon in our mountains — might make you never want to leave this restful nest.
Location
State NC
County Buncombe
Interior
Interior Features Breakfast Bar, Cable Available, Handicap Access, Open Floorplan, Split Bedroom, Walk-In Closet(s), Window Treatments
Heating Gas Hot Air Furnace, Heat Pump, Heat Pump, Multizone A/C, Zoned, Propane
Flooring Hardwood, Tile
Fireplaces Type Ventless, Vented, Great Room, Propane, Recreation Room
Fireplace true
Appliance Bar Fridge, Cable Prewire, Ceiling Fan(s), Gas Cooktop, Dishwasher, Disposal, Dryer, Electric Oven, Exhaust Fan, Plumbed For Ice Maker, Microwave, Propane Cooktop, Refrigerator, Washer
Exterior
Exterior Feature Fence, Satellite Internet Available, Underground Power Lines, Wired Internet Available, Other
Community Features Cabana, Game Court, Gated, Outdoor Pool, Picnic Area, Playground, Pond, Street Lights, Tennis Court(s), Walking Trails
Roof Type Asbestos Shingle
Building
Lot Description Level, Long Range View, Mountain View, Paved, Sloped, Wooded, Winter View, Wooded, Year Round View
Building Description Fiber Cement,Stone, One Story Basement
Foundation Basement, Basement Inside Entrance, Basement Outside Entrance, Basement Partially Finished, Block
Sewer Septic Installed
Water Well
Architectural Style Arts and Crafts, Ranch
Structure Type Fiber Cement,Stone
New Construction false
Schools
Elementary Schools Avery'S Creek/Koontz
Middle Schools Valley Springs
High Schools T.C. Roberson
Others
HOA Name IPM
Restrictions Architectural Review,Livestock Restriction,Manufactured Home Not Allowed,Modular Not Allowed,Signage,Square Feet,Subdivision
Acceptable Financing Cash, Conventional
Listing Terms Cash, Conventional
Special Listing Condition None
Read Less Info
Want to know what your home might be worth? Contact us for a FREE valuation!

Our team is ready to help you sell your home for the highest possible price ASAP
© 2024 Listings courtesy of Canopy MLS as distributed by MLS GRID. All Rights Reserved.
Bought with Beth Bridges • Beverly-Hanks, South

"My job is to find and attract mastery-based agents to the office, protect the culture, and make sure everyone is happy! "






