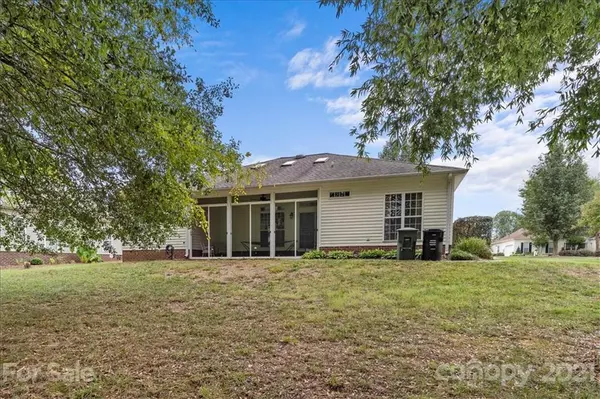$342,000
$335,000
2.1%For more information regarding the value of a property, please contact us for a free consultation.
3 Beds
2 Baths
1,828 SqFt
SOLD DATE : 10/27/2021
Key Details
Sold Price $342,000
Property Type Single Family Home
Sub Type Single Family Residence
Listing Status Sold
Purchase Type For Sale
Square Footage 1,828 sqft
Price per Sqft $187
Subdivision Roberta Farms
MLS Listing ID 3787337
Sold Date 10/27/21
Style Ranch
Bedrooms 3
Full Baths 2
HOA Fees $30/qua
HOA Y/N 1
Year Built 1998
Lot Size 10,890 Sqft
Acres 0.25
Property Description
Charming and Functional with a great Farmland view! This well kept, transitional ranch style home near the heart of Concord has so much to offer. Split Bedroom plan with sizable primary bedroom and open floor plan give you plenty of room within the house. Enjoy quiet evenings on the screened in back porch looking out on the open farm land behind you. You may even forget you are in a neighborhood. Vaulted ceilings and skylights let vast amounts of natural light in. Kitchen countertops recently updated, newer hot water heater (2018), 50 yr. architectural shingles on roof (2008), HVAC (approx. 2015), insulated garage door (side load) with MyQ technology (2017), finished garage with pull down attic, and much more (see attachment for complete list of features). Neighborhood has an outdoor pool and playground right down the street. Located in a great area. Easy access to Hwy 29, Harrisburg, Concord Mills, George Lyles Pkwy, I-85 and 485. Set your appt to view today!
Location
State NC
County Cabarrus
Interior
Interior Features Attic Stairs Pulldown, Breakfast Bar, Cable Available, Garden Tub, Open Floorplan, Split Bedroom, Walk-In Closet(s)
Heating Central, Gas Hot Air Furnace, Natural Gas
Flooring Concrete, Wood
Fireplaces Type Family Room, Gas Log
Fireplace true
Appliance Cable Prewire, Ceiling Fan(s), Electric Cooktop, Dishwasher, Disposal, Dryer, Electric Dryer Hookup, Exhaust Fan, Gas Dryer Hookup, Plumbed For Ice Maker, Microwave, Oven, Refrigerator, Washer
Exterior
Exterior Feature Shed(s)
Community Features Outdoor Pool, Playground
Roof Type Shingle
Building
Lot Description Level, Sloped, Wooded
Building Description Aluminum Siding,Vinyl Siding, One Story
Foundation Slab
Sewer Public Sewer
Water Public
Architectural Style Ranch
Structure Type Aluminum Siding,Vinyl Siding
New Construction false
Schools
Elementary Schools Unspecified
Middle Schools Unspecified
High Schools Unspecified
Others
HOA Name Hawthorne Mgmt
Restrictions Architectural Review
Acceptable Financing Cash, Conventional, FHA, VA Loan
Listing Terms Cash, Conventional, FHA, VA Loan
Special Listing Condition Estate
Read Less Info
Want to know what your home might be worth? Contact us for a FREE valuation!

Our team is ready to help you sell your home for the highest possible price ASAP
© 2024 Listings courtesy of Canopy MLS as distributed by MLS GRID. All Rights Reserved.
Bought with Shawn Gerald • EXP REALTY LLC

"My job is to find and attract mastery-based agents to the office, protect the culture, and make sure everyone is happy! "






