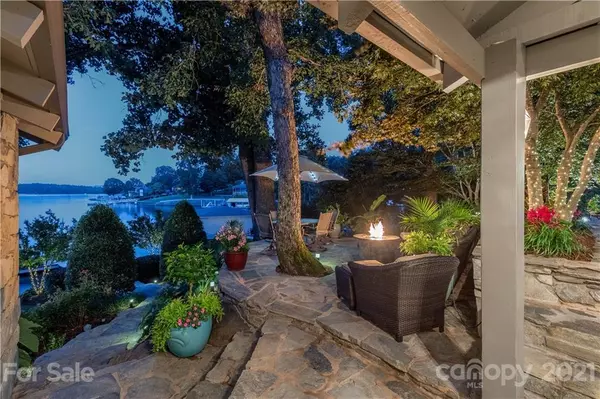$2,300,000
$2,395,000
4.0%For more information regarding the value of a property, please contact us for a free consultation.
3 Beds
3 Baths
2,833 SqFt
SOLD DATE : 10/12/2021
Key Details
Sold Price $2,300,000
Property Type Single Family Home
Sub Type Single Family Residence
Listing Status Sold
Purchase Type For Sale
Square Footage 2,833 sqft
Price per Sqft $811
Subdivision Holiday Shores
MLS Listing ID 3763668
Sold Date 10/12/21
Style Cottage
Bedrooms 3
Full Baths 2
Half Baths 1
HOA Fees $2/ann
HOA Y/N 1
Year Built 1963
Lot Size 0.480 Acres
Acres 0.48
Lot Dimensions irregular
Property Description
Oasis on Lake James!Point Lot in Holiday Shores! Incredible location with views from Grandfather Mtn to Mt Mitchell.Sunrises every morning & Sunsets every night! Home just a few steps to lake features over 400' of lakefrontage with sea wall, private boat house w 2 slips & lifts, floating 16x24 dock(both w all new flotation), terrace w gas fire pit. Perfect home for entertaining. Large open LR,DR w wall of windows, stone fireplace, oak walls, exposed beams overlooking deck & lake. Chefs kitchen w Garland commercial gas range & gas double ovens, stainless appliances,Titanium granite,pantry,powder room, Sitting room, marble floors, game room w mahogany walls, down 3 steps to master suite w gas stone fp bath,private deck, up 4 steps to 2 add'l BR ,BA. Lower level: Bonus RM w private terrace, tiled floors, Laundry rm. Detached 3 car garage. New 5 ton 2 stage heat pump. Beautiful irrigated landscaping. Roof approx 5 yrs old. Stone &cedar exterior, stamped concrete drive. Crawl space,cellar
Location
State NC
County Burke
Body of Water Lake James
Interior
Interior Features Cable Available, Kitchen Island, Open Floorplan, Pantry, Wet Bar, Window Treatments
Heating Heat Pump, Heat Pump
Flooring Carpet, Marble, Tile
Fireplaces Type Gas Log, Living Room, Primary Bedroom
Fireplace true
Appliance Ceiling Fan(s), Gas Cooktop, Dishwasher, Double Oven, Dryer, Electric Dryer Hookup, Gas Oven, Plumbed For Ice Maker, Microwave, Propane Cooktop, Refrigerator, Washer, Wine Refrigerator
Exterior
Exterior Feature In-Ground Irrigation, Terrace, Underground Power Lines
Community Features Lake
Waterfront Description Boat House,Boat Lift,Dock,Retaining Wall
Roof Type Shingle
Building
Lot Description Cleared, Flood Plain/Bottom Land, Lake On Property, Lake Access, Level, Long Range View, Mountain View, Private, Views, Water View, Waterfront, Winter View, Year Round View
Building Description Stone,Wood Siding, Other
Foundation Crawl Space, See Remarks
Sewer Septic Installed
Water Public
Architectural Style Cottage
Structure Type Stone,Wood Siding
New Construction false
Schools
Elementary Schools Glen Alpine
Middle Schools Table Rock
High Schools Freedom
Others
HOA Name John Stein
Restrictions Short Term Rental Allowed
Acceptable Financing Cash, Conventional
Listing Terms Cash, Conventional
Special Listing Condition None
Read Less Info
Want to know what your home might be worth? Contact us for a FREE valuation!

Our team is ready to help you sell your home for the highest possible price ASAP
© 2024 Listings courtesy of Canopy MLS as distributed by MLS GRID. All Rights Reserved.
Bought with Donald Ferrell • Beverly-Hanks, Lake Lure

"My job is to find and attract mastery-based agents to the office, protect the culture, and make sure everyone is happy! "






