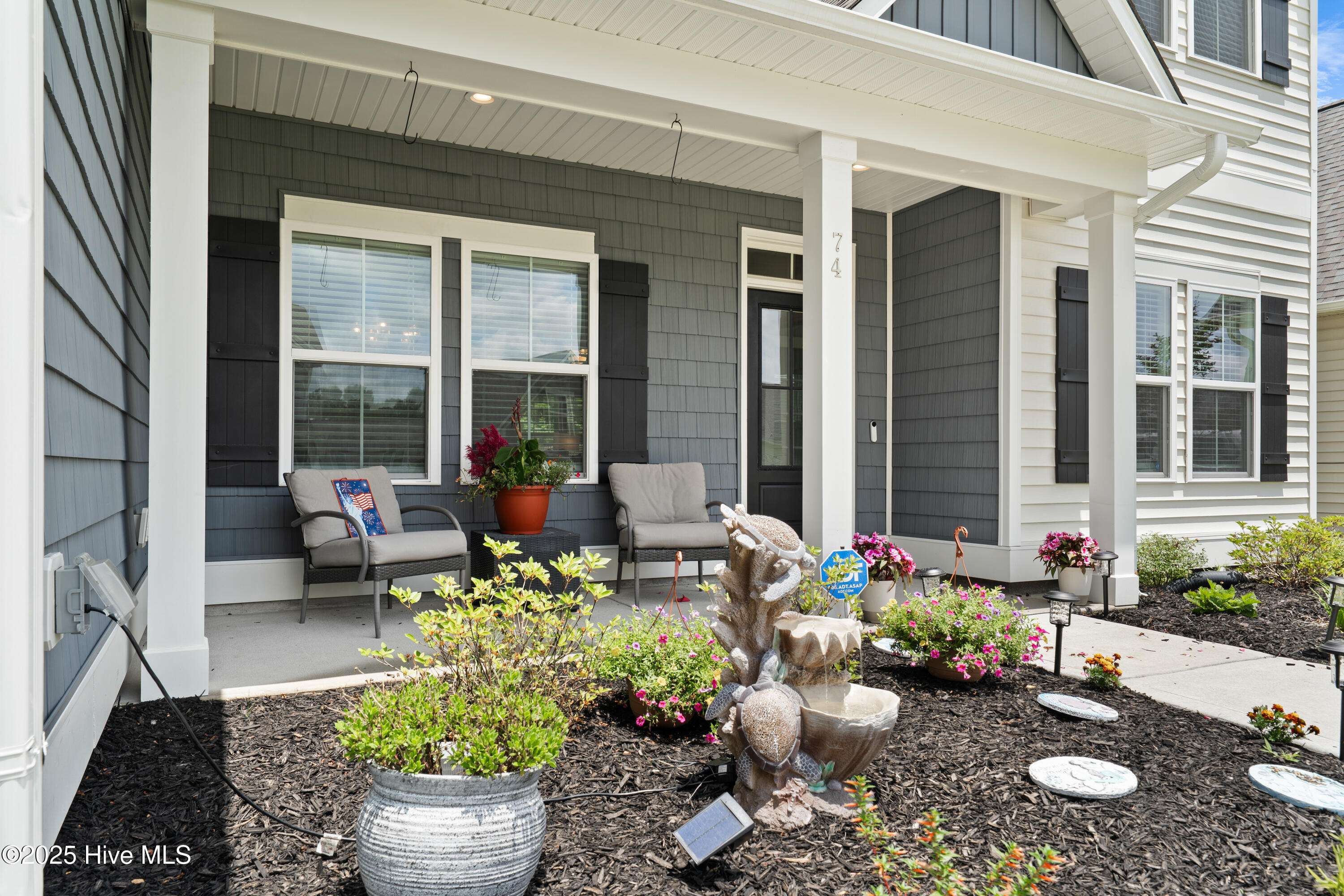5 Beds
4 Baths
3,299 SqFt
5 Beds
4 Baths
3,299 SqFt
Key Details
Property Type Single Family Home
Sub Type Single Family Residence
Listing Status Active
Purchase Type For Sale
Square Footage 3,299 sqft
Price per Sqft $181
Subdivision Bridgewater Landing
MLS Listing ID 100512596
Style Wood Frame
Bedrooms 5
Full Baths 4
HOA Fees $860
HOA Y/N Yes
Year Built 2023
Lot Size 0.270 Acres
Acres 0.27
Lot Dimensions 65 x179 x 65 x 180
Property Sub-Type Single Family Residence
Source Hive MLS
Property Description
Step inside to discover a host of premium upgrades: a sleek tile backsplash in the kitchen, custom built-ins with integrated lighting in the living room, a beautiful custom stone fireplace with wood mantle, and a fully finished garage featuring an epoxy floor. Outdoors, enjoy a professionally landscaped yard with front and back irrigation, a full privacy fence, and an alarm system for added peace of mind.
Additional highlights include a reverse osmosis water system, plantation blinds, ceiling fans and custom shelving in the bedrooms, a central aroma diffuser (Aroma360), and a walk-in attic for ample storage. The spa-like primary suite features a spacious walk-in closet, dual vanities, a tiled shower with built-in bench, and elegant finishes throughout. Though installed, the gas fireplace has never been used.
Extras that convey: refrigerator, washer and dryer. Sellers are requesting occupancy until August 1. Pool/Ping Pong Table, Basketball machine, 1st floor Living room set, tables, couches, TV, Lamps and Rug are also available for purchase outside of closing.
Location
State NC
County Pender
Community Bridgewater Landing
Zoning RP
Direction Hwy 17 North to Hampstead, make a RIght on Edens Lane, Right into Bridgewater Landing on Waddel Drive, then turn right on W Weatherbee Way, 74 is down on your right.
Location Details Mainland
Rooms
Primary Bedroom Level Primary Living Area
Interior
Interior Features Walk-in Closet(s), Kitchen Island, Ceiling Fan(s), Pantry, Walk-in Shower
Heating Fireplace(s), Electric, Forced Air, Heat Pump
Cooling Other, Central Air
Flooring LVT/LVP, Carpet
Appliance Electric Oven, Built-In Microwave, Washer, Refrigerator, Range, Ice Maker, Dryer, Disposal, Dishwasher
Exterior
Exterior Feature Irrigation System
Parking Features Garage Faces Front, Garage Door Opener, Paved
Garage Spaces 2.0
Utilities Available Sewer Connected, Water Connected
Amenities Available Clubhouse, Community Pool
Roof Type Architectural Shingle
Porch Open, Covered, Patio, Porch
Building
Lot Description Level
Story 3
Entry Level Three Or More
Foundation Slab
Sewer Municipal Sewer
Water Municipal Water
Structure Type Irrigation System
New Construction No
Schools
Elementary Schools Surf City
Middle Schools Surf City
High Schools Topsail
Others
Tax ID 4214-06-0685-0000
Acceptable Financing Cash, Conventional
Listing Terms Cash, Conventional
Virtual Tour https://my.matterport.com/show/?m=AQN5JRbuUCZ&mls=1&ts=0

"My job is to find and attract mastery-based agents to the office, protect the culture, and make sure everyone is happy! "






