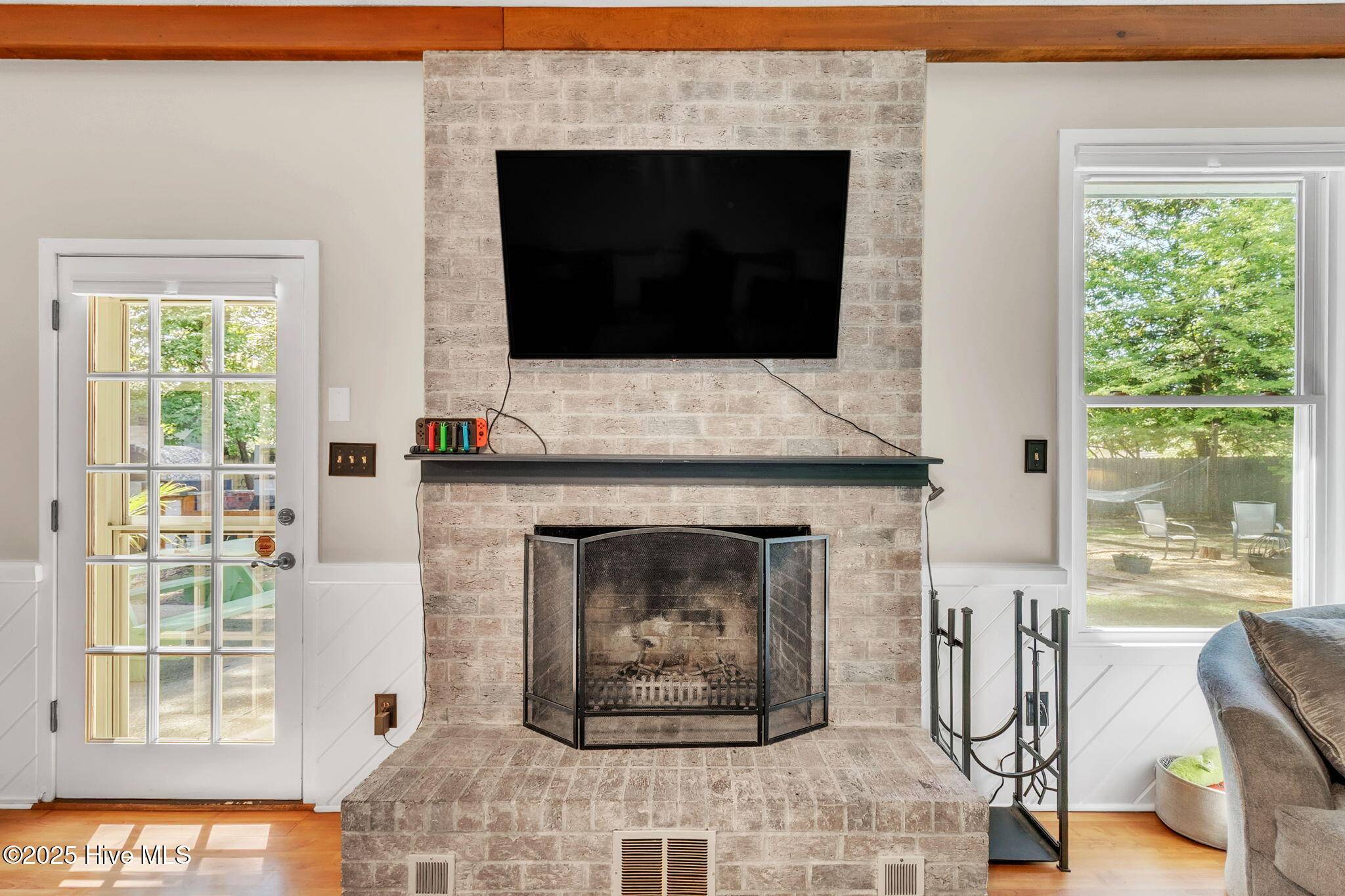3 Beds
2 Baths
1,672 SqFt
3 Beds
2 Baths
1,672 SqFt
Key Details
Property Type Single Family Home
Sub Type Single Family Residence
Listing Status Pending
Purchase Type For Sale
Square Footage 1,672 sqft
Price per Sqft $155
Subdivision Hillendale
MLS Listing ID 100505863
Style Wood Frame
Bedrooms 3
Full Baths 2
HOA Y/N No
Year Built 1981
Annual Tax Amount $2,380
Lot Size 0.350 Acres
Acres 0.35
Lot Dimensions 38x39x141x126x146
Property Sub-Type Single Family Residence
Source Hive MLS
Property Description
Location
State NC
County Cumberland
Community Hillendale
Zoning SF10
Direction Skibo to Pamalee and to Country Club. LEFT on Clearwater and LEFT on Oakdale and RIGHT on Thorndike. LEFT on Lufkin Circle. Home on RIGHT.
Location Details Mainland
Rooms
Other Rooms Shed(s)
Basement None
Primary Bedroom Level Primary Living Area
Interior
Interior Features Walk-in Closet(s), Entrance Foyer, Ceiling Fan(s), Pantry
Heating Electric, Heat Pump
Cooling Central Air
Flooring LVT/LVP, Tile
Appliance Electric Oven, Built-In Microwave, Washer, Refrigerator, Dryer, Dishwasher
Exterior
Parking Features Garage Faces Front, Attached, Off Street
Garage Spaces 1.0
Pool None
Utilities Available Sewer Available, Water Available
Roof Type Shingle
Porch Covered, Patio, Porch
Building
Story 1
Entry Level One
Sewer Municipal Sewer
Water Municipal Water
New Construction No
Schools
Elementary Schools Warrenwood
Middle Schools Luther Nick Jeralds
High Schools E.E. Smith
Others
Tax ID 0429938833000
Acceptable Financing Cash, Conventional, FHA, VA Loan
Listing Terms Cash, Conventional, FHA, VA Loan

"My job is to find and attract mastery-based agents to the office, protect the culture, and make sure everyone is happy! "






