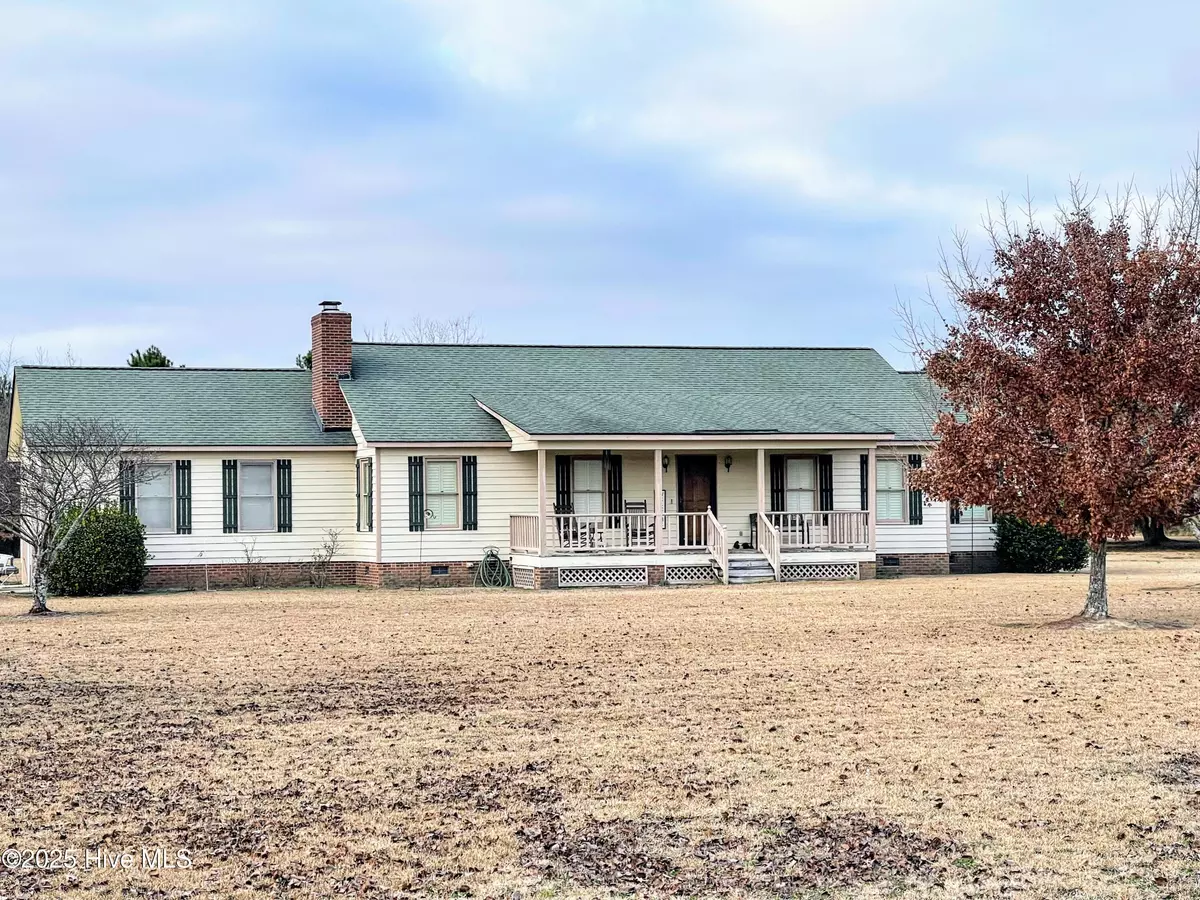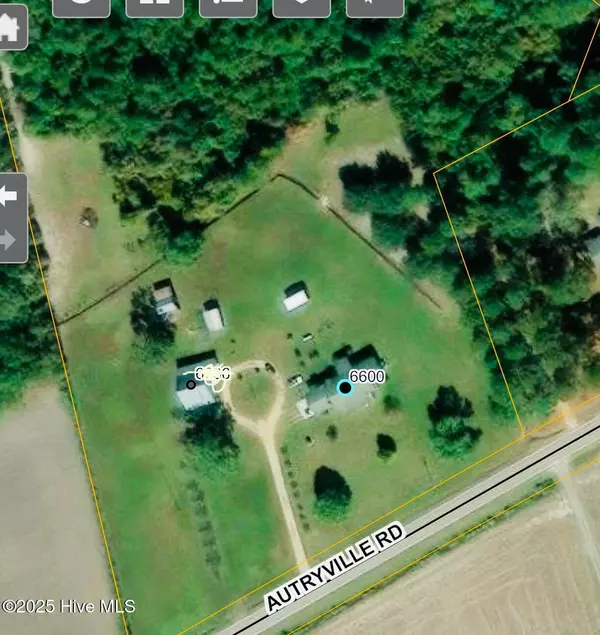3 Beds
2 Baths
1,750 SqFt
3 Beds
2 Baths
1,750 SqFt
Key Details
Property Type Single Family Home
Sub Type Single Family Residence
Listing Status Coming Soon
Purchase Type For Sale
Square Footage 1,750 sqft
Price per Sqft $200
Subdivision Not In Subdivision
MLS Listing ID 100490155
Style Wood Frame
Bedrooms 3
Full Baths 2
HOA Y/N No
Originating Board Hive MLS
Year Built 1992
Annual Tax Amount $2,178
Lot Size 6.340 Acres
Acres 6.34
Lot Dimensions see survey
Property Sub-Type Single Family Residence
Property Description
Tucked away on **6.34 sprawling acres** between Autryville and Salemburg, this 3-bedroom, 2-bath home offers the perfect blend of privacy, charm, and convenience. Built in 1992, this single-story retreat provides comfortable living with plenty of room to roam—whether you're looking for a mini homestead, hobby farm, or just a peaceful place to call home. Horses welcome!
Bring Your Barn Dreams to Life! This property comes with three barns, including one wired for your projects or storage needs. County water is in place, but you'll also have two wells—ideal for gardening, livestock, or future expansion.
BONUS FARMHOUSE ALERT! Calling all farmhouse lovers—a vintage 1900 home sits on the property, just waiting for someone to bring it back to life. Restore it for a guest house, rental, or your dream country retreat!
Prime Location for Easy Living! Less than 3 miles to Highway 24, making commutes to Fort Liberty (Bragg), Fayetteville, and Clinton NC quick and convenient. Plus, enjoy the perks of NO city taxes—just county taxes!*
Worry-Free Living - 1-year home warranty is included for peace of mind!
This is a rare find with endless possibilities, and it won't last long! Schedule your showing today and start living the country life you've been dreaming of!
Location
State NC
County Sampson
Community Not In Subdivision
Zoning Res
Direction Highway 24 to Autryville, NC. Take Autryville Road from Highway 24 home will be 3 miles on the left.
Location Details Mainland
Rooms
Other Rooms Shed(s), Barn(s), Storage, Workshop
Basement Crawl Space, None
Primary Bedroom Level Primary Living Area
Interior
Interior Features Mud Room, Workshop, Master Downstairs, Ceiling Fan(s), Eat-in Kitchen, Walk-In Closet(s)
Heating Gas Pack, Fireplace(s), Electric, Propane
Cooling Central Air
Flooring Carpet, Laminate, Vinyl
Fireplaces Type Gas Log
Fireplace Yes
Window Features Blinds
Appliance Washer, Dryer, Dishwasher, Cooktop - Gas
Laundry Hookup - Dryer, Washer Hookup, Inside
Exterior
Parking Features Attached, Covered, Garage Door Opener, Unpaved
Garage Spaces 2.0
Pool None
Utilities Available Water Connected
Roof Type Shingle
Accessibility None
Porch Covered, Patio, Porch
Building
Lot Description Pasture, Wooded
Story 1
Entry Level One
Foundation Brick/Mortar
Sewer Septic On Site
Water Municipal Water, Well
New Construction No
Schools
Elementary Schools Salemburg Elementary School
Middle Schools Roseboro-Salemburg Middle School
High Schools Lakewood High School
Others
Tax ID 08021795001
Acceptable Financing Cash, Conventional, FHA, VA Loan
Horse Property Pasture
Listing Terms Cash, Conventional, FHA, VA Loan
Special Listing Condition None

"My job is to find and attract mastery-based agents to the office, protect the culture, and make sure everyone is happy! "






