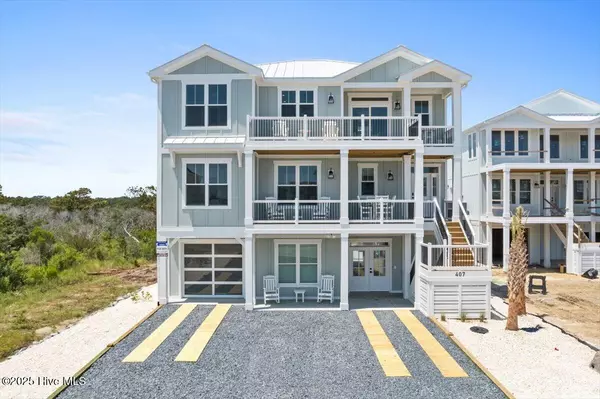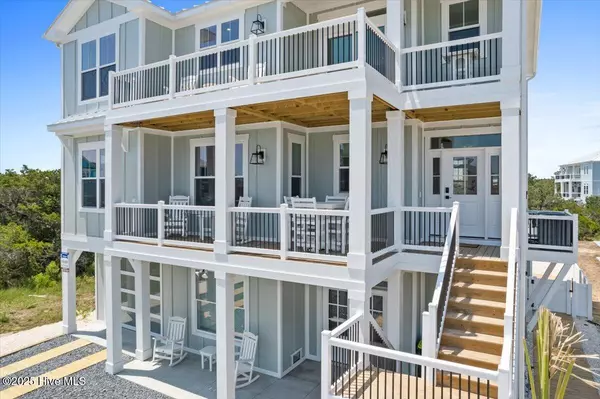5 Beds
6 Baths
2,496 SqFt
5 Beds
6 Baths
2,496 SqFt
Key Details
Property Type Single Family Home
Sub Type Single Family Residence
Listing Status Active
Purchase Type For Sale
Square Footage 2,496 sqft
Price per Sqft $841
Subdivision Not In Subdivision
MLS Listing ID 100489818
Style Wood Frame
Bedrooms 5
Full Baths 5
Half Baths 1
HOA Fees $145
HOA Y/N Yes
Originating Board Hive MLS
Year Built 2023
Annual Tax Amount $6,634
Lot Size 10,454 Sqft
Acres 0.24
Lot Dimensions 68x168x15x52x25x159
Property Sub-Type Single Family Residence
Property Description
Location
State NC
County Brunswick
Community Not In Subdivision
Zoning Oi-R-1
Direction Cross OIB Bridge, left on E 2nd, left on Charlotte ST, left on E 4th, green home on right
Location Details Island
Rooms
Other Rooms Shower
Basement Finished, Full
Primary Bedroom Level Primary Living Area
Interior
Interior Features Kitchen Island, Elevator, 9Ft+ Ceilings, Ceiling Fan(s), Furnished, Hot Tub, Reverse Floor Plan, Walk-in Shower, Wet Bar, Walk-In Closet(s)
Heating Electric, Heat Pump
Cooling Central Air
Flooring LVT/LVP
Fireplaces Type None
Fireplace No
Window Features Blinds
Appliance Washer, Vent Hood, Self Cleaning Oven, Refrigerator, Range, Microwave - Built-In, Ice Maker, Dryer, Dishwasher, Cooktop - Electric, Bar Refrigerator
Exterior
Exterior Feature Outdoor Shower
Parking Features Gravel
Garage Spaces 7.0
Pool In Ground
Utilities Available Municipal Sewer Available, Municipal Water Available
View See Remarks, Water
Roof Type Metal
Porch Open, Covered, Deck, Porch
Building
Story 3
Entry Level Three Or More
Foundation Other
Structure Type Outdoor Shower
New Construction No
Schools
Elementary Schools Other
Middle Schools Shallotte Middle
High Schools West Brunswick
Others
Tax ID 244nl033
Acceptable Financing Cash, Conventional
Listing Terms Cash, Conventional
Special Listing Condition None

"My job is to find and attract mastery-based agents to the office, protect the culture, and make sure everyone is happy! "






