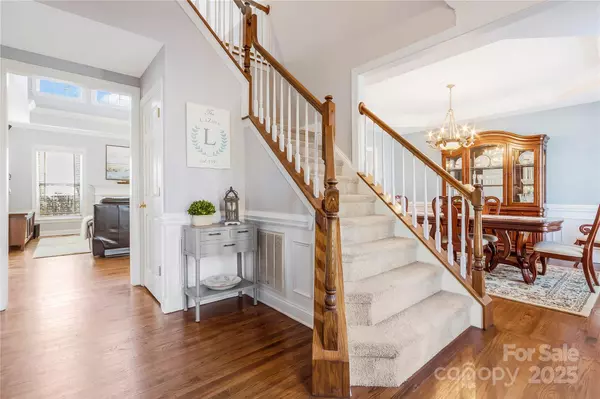4 Beds
3 Baths
3,366 SqFt
4 Beds
3 Baths
3,366 SqFt
OPEN HOUSE
Sat Mar 01, 1:00pm - 3:00pm
Sun Mar 02, 1:00pm - 3:00pm
Key Details
Property Type Single Family Home
Sub Type Single Family Residence
Listing Status Coming Soon
Purchase Type For Sale
Square Footage 3,366 sqft
Price per Sqft $259
Subdivision Birkdale
MLS Listing ID 4220599
Style Colonial
Bedrooms 4
Full Baths 2
Half Baths 1
HOA Fees $85/mo
HOA Y/N 1
Abv Grd Liv Area 3,366
Year Built 1999
Lot Size 0.320 Acres
Acres 0.32
Property Sub-Type Single Family Residence
Property Description
Location
State NC
County Mecklenburg
Zoning GR
Rooms
Upper Level, 12' 2" X 11' 0" Bedroom(s)
Upper Level, 15' 2" X 9' 8" Bedroom(s)
Upper Level, 11' 2" X 10' 8" Bedroom(s)
Upper Level, 20' 0" X 11' 2" Bonus Room
Upper Level, 18' 8" X 13' 10" Primary Bedroom
Upper Level, 12' 0" X 11' 0" Bonus Room
Main Level, 13' 2" X 14' 9" Kitchen
Main Level, 14' 0" X 9' 0" Dining Area
Main Level, 13' 2" X 12' 2" Dining Room
Main Level, 19' 0" X 18' 6" Great Room-Two Story
Main Level, 11' 8" X 11' 2" Sunroom
Main Level, 13' 6" X 13' 4" Office
Interior
Interior Features Attic Walk In, Breakfast Bar, Entrance Foyer, Garden Tub, Kitchen Island, Open Floorplan, Pantry, Walk-In Closet(s)
Heating Forced Air, Natural Gas
Cooling Ceiling Fan(s), Central Air
Flooring Carpet, Tile, Wood
Fireplaces Type Family Room, Gas
Fireplace true
Appliance Dishwasher, Disposal, Dryer, Gas Range, Gas Water Heater, Microwave, Plumbed For Ice Maker, Washer
Laundry Laundry Room, Main Level, Sink
Exterior
Garage Spaces 2.0
Fence Back Yard
Community Features Clubhouse, Game Court, Golf, Outdoor Pool, Picnic Area, Playground, Sidewalks, Street Lights, Tennis Court(s), Walking Trails
Utilities Available Cable Available, Fiber Optics, Gas, Satellite Internet Available, Underground Utilities, Wired Internet Available
View Golf Course
Roof Type Shingle
Street Surface Concrete,Paved
Accessibility Two or More Access Exits
Porch Deck
Garage true
Building
Lot Description Cul-De-Sac, On Golf Course
Dwelling Type Site Built
Foundation Crawl Space
Sewer Public Sewer
Water City
Architectural Style Colonial
Level or Stories Two
Structure Type Brick Full
New Construction false
Schools
Elementary Schools Unspecified
Middle Schools Unspecified
High Schools Hopewell
Others
HOA Name First Service Residential
Senior Community false
Restrictions Architectural Review
Acceptable Financing Cash, Conventional
Horse Property None
Listing Terms Cash, Conventional
Special Listing Condition None
Virtual Tour https://www.zillow.com/view-imx/9bfc3622-f8ac-4733-b044-ad02b615debe?setAttribution=mls&wl=true&initialViewType=pano&utm_source=dashboard
"My job is to find and attract mastery-based agents to the office, protect the culture, and make sure everyone is happy! "






