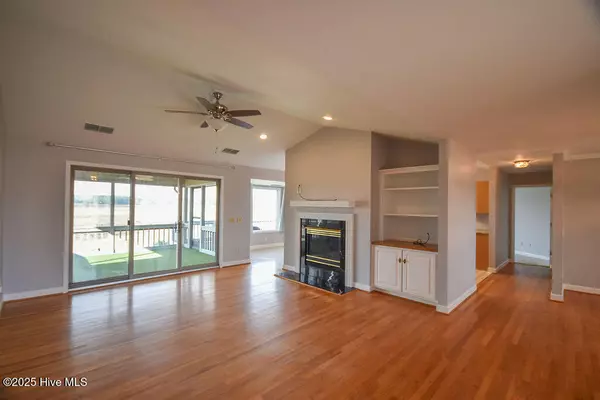3 Beds
3 Baths
1,952 SqFt
3 Beds
3 Baths
1,952 SqFt
OPEN HOUSE
Sat Feb 22, 11:00am - 1:00pm
Key Details
Property Type Single Family Home
Sub Type Single Family Residence
Listing Status Active
Purchase Type For Sale
Square Footage 1,952 sqft
Price per Sqft $281
Subdivision Woodlake
MLS Listing ID 100487683
Bedrooms 3
Full Baths 2
Half Baths 1
HOA Y/N Yes
Originating Board Hive MLS
Year Built 1993
Annual Tax Amount $1,657
Lot Size 0.255 Acres
Acres 0.26
Lot Dimensions 78 X132.48 X 127.4 X 95
Property Sub-Type Single Family Residence
Property Description
More pictures Coming Soon!
Location
State NC
County Moore
Community Woodlake
Zoning GC-WL
Direction Take US 1 to Hwy 690, head East 5 miles to Woodlake Country Club.
Location Details Mainland
Rooms
Basement Crawl Space, None
Primary Bedroom Level Primary Living Area
Interior
Interior Features Mud Room, Bookcases, Master Downstairs, Ceiling Fan(s), Walk-in Shower, Walk-In Closet(s)
Heating Gas Pack, Heat Pump, Electric, Propane
Cooling Central Air
Flooring Carpet, Vinyl, Wood
Fireplaces Type Gas Log
Fireplace Yes
Window Features Thermal Windows
Appliance Stove/Oven - Electric, Refrigerator, Microwave - Built-In, Disposal, Dishwasher
Laundry Hookup - Dryer, Washer Hookup, Inside
Exterior
Parking Features Golf Cart Parking, Attached, Paved
Garage Spaces 2.0
Pool None
Utilities Available Community Water
Waterfront Description Bulkhead
View Lake
Roof Type Composition
Accessibility None
Porch Covered, Deck, Porch, Screened
Building
Lot Description Cul-de-Sac Lot, Level
Story 1
Entry Level One
Sewer Community Sewer
New Construction No
Schools
Elementary Schools Vass Lakeview Elementary
Middle Schools Crain'S Creek Middle
High Schools Union Pines High
Others
Tax ID 00043459
Acceptable Financing Cash
Listing Terms Cash
Special Listing Condition None

"My job is to find and attract mastery-based agents to the office, protect the culture, and make sure everyone is happy! "






