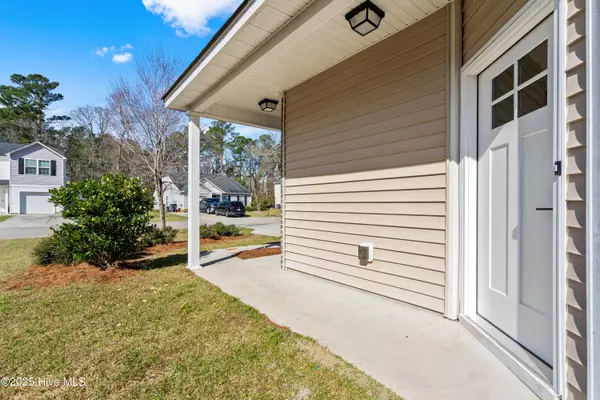4 Beds
3 Baths
2,146 SqFt
4 Beds
3 Baths
2,146 SqFt
Key Details
Property Type Single Family Home
Sub Type Single Family Residence
Listing Status Active
Purchase Type For Sale
Square Footage 2,146 sqft
Price per Sqft $186
MLS Listing ID 100486632
Style Wood Frame
Bedrooms 4
Full Baths 2
Half Baths 1
HOA Fees $45
HOA Y/N Yes
Originating Board Hive MLS
Year Built 2010
Annual Tax Amount $3,462
Lot Size 10,019 Sqft
Acres 0.23
Lot Dimensions 70x143x71x143
Property Sub-Type Single Family Residence
Property Description
Step inside to find an updated interior featuring fresh paint throughout, all-new flooring, and stylish new fixtures that elevate the home's design. The grand two-story foyer with grand ceilings creates a breathtaking first impression, filling the home with an abundance amount of natural light and an open, airy feel. The kitchen is a true showstopper, boasting quartz countertops, brand-new stainless steel appliances, freshly painted cabinets, and a sleek new backsplash that will tie everything together beautifully. The open and spacious floor plan provides plenty of room for both relaxing and entertaining.
Outside, the covered, screened-in back patio creates the perfect spot for morning coffee or evening gatherings. The home's exterior has been well-maintained—freshly pressure washed, a new mailbox, and a brand new front door; all make a lasting first impression.
Opportunities to own in Red Bluff don't come around often—don't miss your chance! Schedule your showing today before this one is gone!
Location
State SC
County Horry
Community Other
Zoning SF 10
Direction Start on highway 9. Turn left on 905. Turn right onto Cotton Grass Drive and property is on your right.
Location Details Mainland
Rooms
Primary Bedroom Level Non Primary Living Area
Interior
Interior Features Ceiling Fan(s), Walk-In Closet(s)
Heating Heat Pump, Electric
Fireplaces Type None
Fireplace No
Laundry Hookup - Dryer, Washer Hookup, Inside
Exterior
Parking Features On Site
Garage Spaces 2.0
Roof Type Shingle
Porch Covered, Patio, Screened
Building
Story 2
Entry Level Two
Foundation Slab
Sewer Municipal Sewer
Water Municipal Water
New Construction No
Schools
Elementary Schools Daisy
Middle Schools Loris Middle
High Schools Loris High
Others
Tax ID 30007010009
Acceptable Financing Cash, Conventional
Listing Terms Cash, Conventional
Special Listing Condition None

"My job is to find and attract mastery-based agents to the office, protect the culture, and make sure everyone is happy! "






