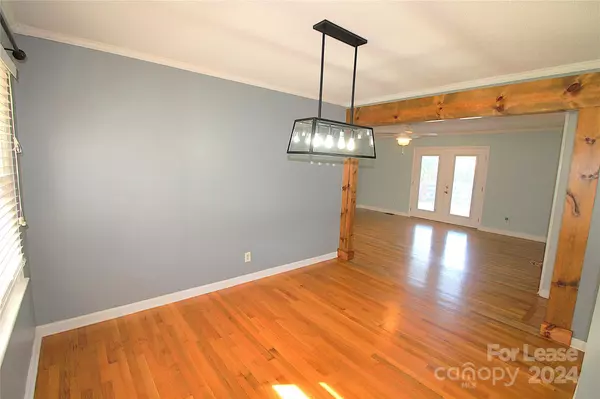
4 Beds
3 Baths
1,832 SqFt
4 Beds
3 Baths
1,832 SqFt
Key Details
Property Type Single Family Home
Sub Type Single Family Residence
Listing Status Active
Purchase Type For Rent
Square Footage 1,832 sqft
Subdivision Woodland Park
MLS Listing ID 4203619
Style Ranch
Bedrooms 4
Full Baths 2
Half Baths 1
Abv Grd Liv Area 1,832
Year Built 1966
Lot Size 0.310 Acres
Acres 0.31
Property Description
Location
State NC
County Gaston
Rooms
Main Level Bedrooms 4
Main Level Dining Room
Main Level Living Room
Main Level Kitchen
Main Level Primary Bedroom
Main Level Bedroom(s)
Main Level Bathroom-Half
Main Level Bathroom-Full
Main Level Laundry
Interior
Interior Features Attic Stairs Pulldown, Pantry, Walk-In Closet(s)
Heating Forced Air
Cooling Central Air
Flooring Tile, Vinyl, Wood
Furnishings Unfurnished
Fireplace false
Appliance Dishwasher, Electric Range, Microwave, Refrigerator with Ice Maker
Exterior
Exterior Feature Fire Pit
Garage false
Building
Water City
Architectural Style Ranch
Level or Stories One
Schools
Elementary Schools Unspecified
Middle Schools Unspecified
High Schools Unspecified
Others
Senior Community false

"My job is to find and attract mastery-based agents to the office, protect the culture, and make sure everyone is happy! "






