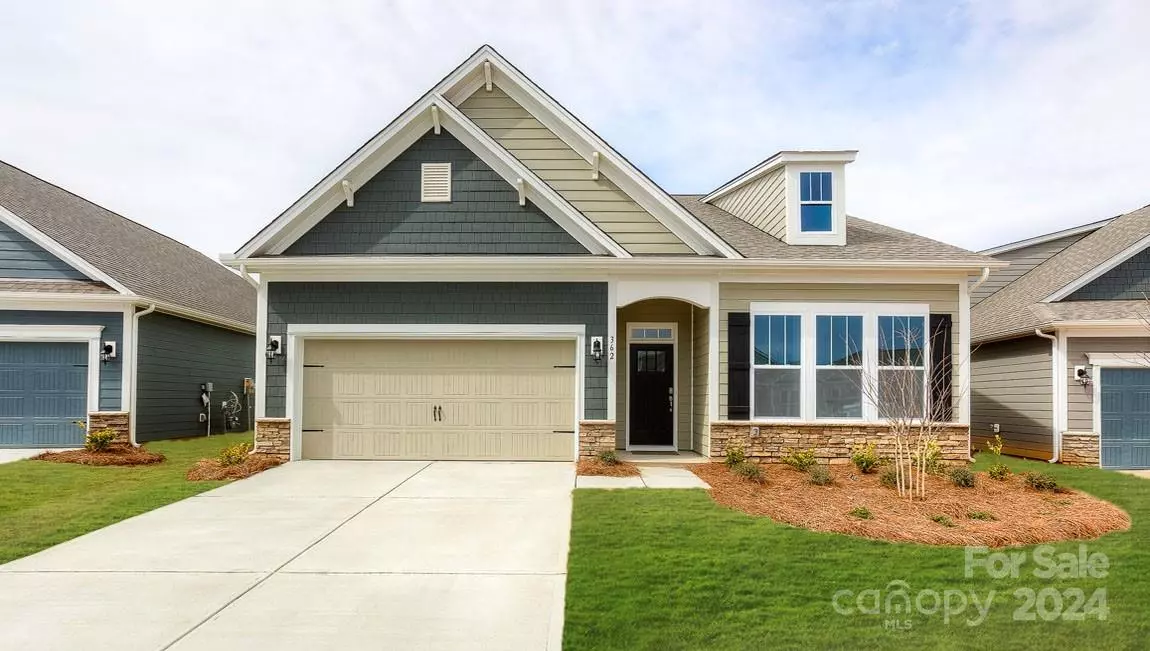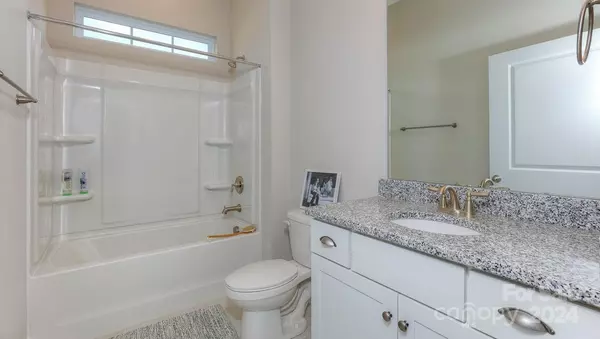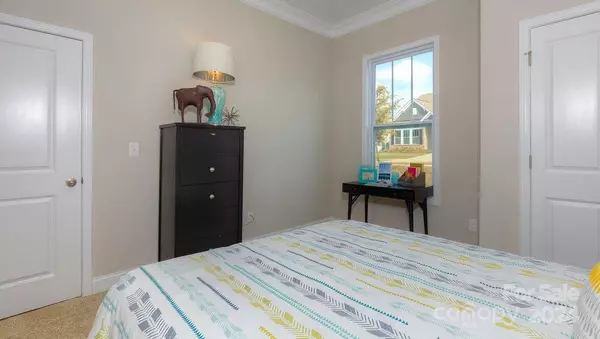
3 Beds
2 Baths
1,902 SqFt
3 Beds
2 Baths
1,902 SqFt
Key Details
Property Type Single Family Home
Sub Type Single Family Residence
Listing Status Active
Purchase Type For Sale
Square Footage 1,902 sqft
Price per Sqft $221
Subdivision Laurelbrook
MLS Listing ID 4201061
Bedrooms 3
Full Baths 2
Construction Status Proposed
HOA Fees $450
HOA Y/N 1
Abv Grd Liv Area 1,902
Lot Size 6,969 Sqft
Acres 0.16
Property Description
Location
State NC
County Catawba
Zoning PD-CD
Rooms
Main Level Bedrooms 3
Main Level Primary Bedroom
Main Level Bedroom(s)
Main Level Bedroom(s)
Main Level Kitchen
Main Level Dining Room
Main Level Living Room
Main Level Laundry
Interior
Heating Natural Gas
Cooling Gas
Fireplaces Type Family Room
Fireplace true
Appliance Dishwasher, Disposal, Double Oven, Gas Cooktop, Microwave
Exterior
Garage Spaces 2.0
Garage true
Building
Dwelling Type Site Built
Foundation Slab
Builder Name DR HORTON
Sewer Public Sewer
Water City
Level or Stories One
Structure Type Cedar Shake,Hardboard Siding,Stone Veneer
New Construction true
Construction Status Proposed
Schools
Elementary Schools Catawba
Middle Schools Mill Creek
High Schools Bandys
Others
HOA Name CUSICK
Senior Community false
Acceptable Financing Cash, Conventional, FHA, USDA Loan, VA Loan
Listing Terms Cash, Conventional, FHA, USDA Loan, VA Loan
Special Listing Condition None

"My job is to find and attract mastery-based agents to the office, protect the culture, and make sure everyone is happy! "






