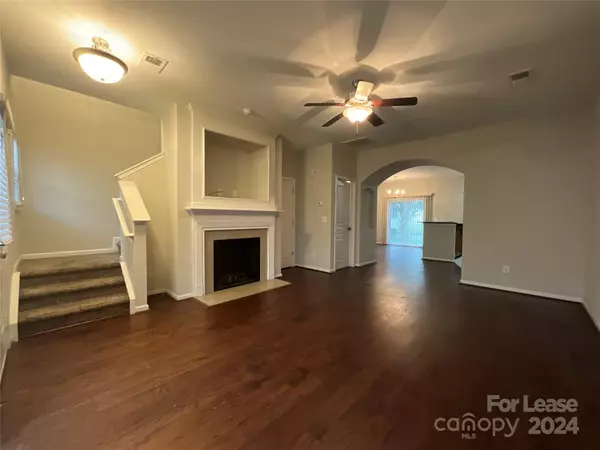
3 Beds
3 Baths
1,513 SqFt
3 Beds
3 Baths
1,513 SqFt
Key Details
Property Type Townhouse
Sub Type Townhouse
Listing Status Active
Purchase Type For Rent
Square Footage 1,513 sqft
Subdivision Calloway Glen
MLS Listing ID 4200552
Bedrooms 3
Full Baths 2
Half Baths 1
Abv Grd Liv Area 1,513
Year Built 2009
Property Description
Location
State NC
County Mecklenburg
Zoning R17MFCD
Rooms
Main Level Dining Area
Main Level Bathroom-Half
Main Level Kitchen
Main Level Living Room
Upper Level Bathroom-Full
Upper Level Bedroom(s)
Upper Level Primary Bedroom
Upper Level Laundry
Interior
Interior Features Other - See Remarks
Heating Heat Pump
Cooling Central Air, Heat Pump
Fireplaces Type Living Room
Furnishings Unfurnished
Fireplace true
Appliance Dishwasher, Disposal, Electric Oven, Electric Water Heater, Refrigerator, Washer/Dryer
Exterior
Garage false
Building
Sewer Public Sewer
Water City
Level or Stories Two
Schools
Elementary Schools Unspecified
Middle Schools Unspecified
High Schools Unspecified
Others
Senior Community false

"My job is to find and attract mastery-based agents to the office, protect the culture, and make sure everyone is happy! "






