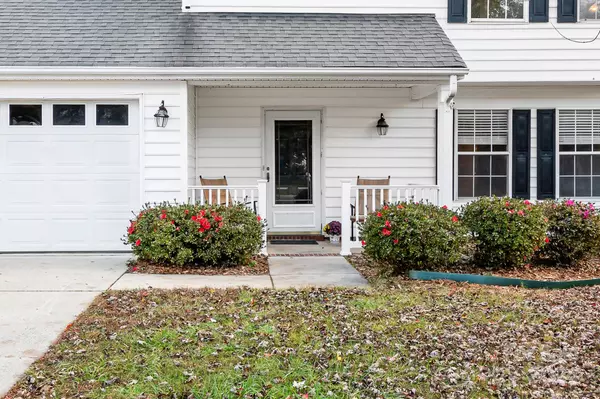
3 Beds
3 Baths
1,690 SqFt
3 Beds
3 Baths
1,690 SqFt
Key Details
Property Type Single Family Home
Sub Type Single Family Residence
Listing Status Active
Purchase Type For Sale
Square Footage 1,690 sqft
Price per Sqft $215
Subdivision Brookstone Village
MLS Listing ID 4199150
Bedrooms 3
Full Baths 2
Half Baths 1
HOA Fees $250/ann
HOA Y/N 1
Abv Grd Liv Area 1,690
Year Built 1995
Lot Size 0.273 Acres
Acres 0.273
Lot Dimensions 65x180x65x189
Property Description
Location
State NC
County Union
Zoning AP4
Rooms
Main Level Great Room
Main Level Living Room
Main Level Laundry
Upper Level Bedroom(s)
Main Level Kitchen
Upper Level Primary Bedroom
Upper Level Bedroom(s)
Main Level Dining Room
Interior
Interior Features Entrance Foyer, Open Floorplan, Pantry, Walk-In Closet(s)
Heating Forced Air
Cooling Ceiling Fan(s), Central Air
Flooring Tile, Vinyl
Fireplaces Type Great Room
Fireplace true
Appliance Dishwasher, Electric Oven, Electric Range, Microwave
Exterior
Garage Spaces 2.0
Fence Back Yard
Community Features Pond, Street Lights, Walking Trails
Garage true
Building
Dwelling Type Site Built
Foundation Slab
Sewer Public Sewer
Water City
Level or Stories Two
Structure Type Vinyl
New Construction false
Schools
Elementary Schools Sardis
Middle Schools Unspecified
High Schools Unspecified
Others
HOA Name KEY CMI
Senior Community false
Acceptable Financing Cash, Conventional, FHA, VA Loan
Listing Terms Cash, Conventional, FHA, VA Loan
Special Listing Condition None

"My job is to find and attract mastery-based agents to the office, protect the culture, and make sure everyone is happy! "






