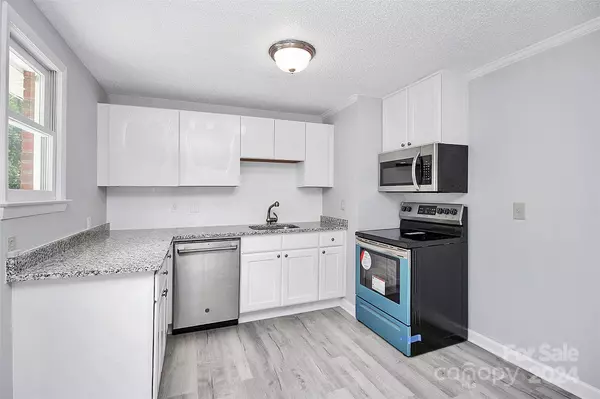
3 Beds
2 Baths
1,225 SqFt
3 Beds
2 Baths
1,225 SqFt
Key Details
Property Type Single Family Home
Sub Type Single Family Residence
Listing Status Active
Purchase Type For Sale
Square Footage 1,225 sqft
Price per Sqft $301
MLS Listing ID 4193922
Bedrooms 3
Full Baths 2
Abv Grd Liv Area 1,225
Year Built 1972
Lot Size 0.860 Acres
Acres 0.86
Lot Dimensions 250X150.28
Property Description
Location
State SC
County York
Zoning Res
Rooms
Main Level Bedrooms 3
Main Level, 21' 0" X 15' 0" Living Room
Main Level, 12' 0" X 24' 0" Workshop
Main Level, 25' 0" X 15' 0" Primary Bedroom
Interior
Interior Features Attic Other, Storage
Heating Central
Cooling Central Air
Flooring Vinyl
Fireplace false
Appliance Dishwasher, Electric Range, Electric Water Heater, Microwave, Refrigerator with Ice Maker
Exterior
Exterior Feature Other - See Remarks
Roof Type Fiberglass
Garage false
Building
Dwelling Type Site Built
Foundation Crawl Space
Sewer Septic Installed
Water Public
Level or Stories One
Structure Type Brick Full,Vinyl
New Construction false
Schools
Elementary Schools Kings Town
Middle Schools Banks Trail
High Schools Catawba Ridge
Others
Senior Community false
Acceptable Financing Conventional, FHA, USDA Loan, VA Loan
Listing Terms Conventional, FHA, USDA Loan, VA Loan
Special Listing Condition None

"My job is to find and attract mastery-based agents to the office, protect the culture, and make sure everyone is happy! "






