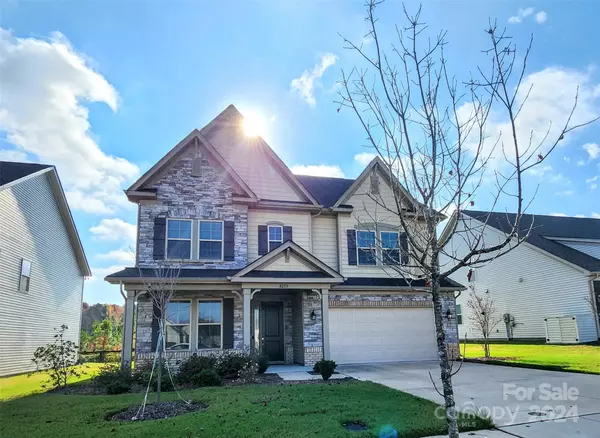
5 Beds
4 Baths
3,048 SqFt
5 Beds
4 Baths
3,048 SqFt
Key Details
Property Type Single Family Home
Sub Type Single Family Residence
Listing Status Active
Purchase Type For Sale
Square Footage 3,048 sqft
Price per Sqft $215
Subdivision Hunton Forest
MLS Listing ID 4198976
Style European
Bedrooms 5
Full Baths 4
Construction Status Completed
HOA Fees $425
HOA Y/N 1
Abv Grd Liv Area 3,048
Year Built 2021
Lot Size 7,840 Sqft
Acres 0.18
Lot Dimensions 65X120
Property Description
Upstairs, enjoy a spacious loft, natural light from extra windows, and a primary bedroom retreat with a walk-in shower, dual sinks, and two walk-in closets. All bathrooms have stone countertops and premium cabinetry. Additional highlights include an insulated garage.
Minutes from highways, shopping, dining, and downtown Concord, this home blends convenience and sophistication. See it today!
Location
State NC
County Cabarrus
Zoning RM-2
Rooms
Main Level Bedrooms 1
Main Level Bedroom(s)
Main Level Kitchen
Main Level Dining Room
Main Level Breakfast
Main Level Living Room
Upper Level Primary Bedroom
Main Level Mud
Upper Level Bedroom(s)
Upper Level Bedroom(s)
Upper Level Bedroom(s)
Upper Level Bedroom(s)
Main Level Bathroom-Full
Upper Level Bathroom-Full
Upper Level Bathroom-Full
Interior
Interior Features Attic Stairs Pulldown, Built-in Features, Cable Prewire, Drop Zone, Entrance Foyer, Kitchen Island, Open Floorplan, Pantry, Storage, Walk-In Closet(s), Walk-In Pantry
Heating Central
Cooling Ceiling Fan(s), Central Air
Flooring Hardwood, Tile
Fireplaces Type Family Room, Gas, Gas Log
Fireplace true
Appliance Convection Oven, Dishwasher, Disposal, Double Oven, Exhaust Fan, Exhaust Hood, Microwave
Exterior
Garage Spaces 2.0
Fence Partial
Community Features Cabana
Utilities Available Cable Available
View Long Range, Year Round
Roof Type Shingle
Garage true
Building
Lot Description Level, Pasture, Wooded, Other - See Remarks
Dwelling Type Site Built
Foundation Slab
Builder Name Taylor Morrison
Sewer Public Sewer
Water City
Architectural Style European
Level or Stories Two
Structure Type Brick Partial,Cedar Shake,Stone,Vinyl
New Construction false
Construction Status Completed
Schools
Elementary Schools Weddington Hills
Middle Schools Harold E Winkler
High Schools Northwest Cabarrus
Others
HOA Name Braesael Mgmt LLC
Senior Community false
Restrictions Architectural Review
Acceptable Financing Cash, Conventional, FHA, VA Loan
Listing Terms Cash, Conventional, FHA, VA Loan
Special Listing Condition None

"My job is to find and attract mastery-based agents to the office, protect the culture, and make sure everyone is happy! "






