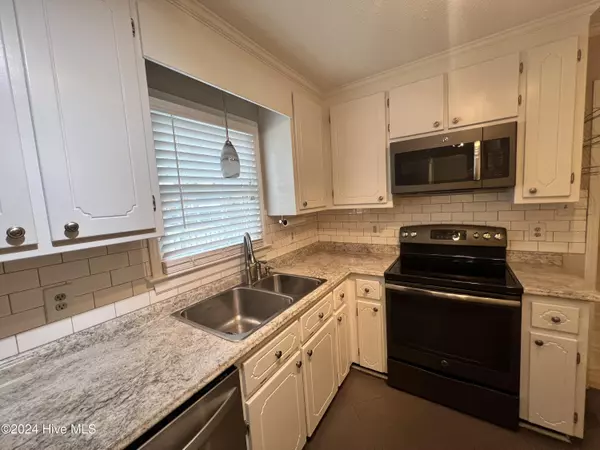
3 Beds
2 Baths
1,312 SqFt
3 Beds
2 Baths
1,312 SqFt
Key Details
Property Type Single Family Home
Sub Type Single Family Residence
Listing Status Pending
Purchase Type For Sale
Square Footage 1,312 sqft
Price per Sqft $182
Subdivision North Pointe #5
MLS Listing ID 100475101
Style Wood Frame
Bedrooms 3
Full Baths 2
HOA Y/N No
Originating Board North Carolina Regional MLS
Year Built 1992
Annual Tax Amount $1,219
Lot Size 0.460 Acres
Acres 0.46
Lot Dimensions 100 x 200
Property Description
Location
State NC
County Wayne
Community North Pointe #5
Zoning Res
Direction From SJAFB Main Gate - turn left onto E Elm St and after 2.7miles turn right onto US-117 BUS/S George St after 1.5 miles turn left onto A St and after 3 miles turn left onto Buck Swamp Road. After 0.9 miles turn right onto Perkins Road and then after 1 mile turn right onto Creek Ridge Drive. House is on Right after only .1 mile.
Location Details Mainland
Rooms
Basement Crawl Space, None
Primary Bedroom Level Primary Living Area
Interior
Interior Features Master Downstairs, Ceiling Fan(s)
Heating Electric, Heat Pump, Propane
Cooling Central Air
Flooring Carpet, Laminate
Appliance Stove/Oven - Electric, Refrigerator, Dishwasher
Laundry Hookup - Dryer, Washer Hookup
Exterior
Garage Concrete
Garage Spaces 1.0
Pool None
Utilities Available Municipal Water Available
Waterfront No
Waterfront Description None
Roof Type Composition
Accessibility None
Porch Covered, Deck
Building
Lot Description See Remarks
Story 1
Entry Level One
Sewer Septic On Site
New Construction No
Schools
Elementary Schools Northwest
Middle Schools Norwayne
High Schools Charles Aycock
Others
Tax ID 2692525994
Acceptable Financing Cash, Conventional, FHA, VA Loan
Listing Terms Cash, Conventional, FHA, VA Loan
Special Listing Condition None


"My job is to find and attract mastery-based agents to the office, protect the culture, and make sure everyone is happy! "






