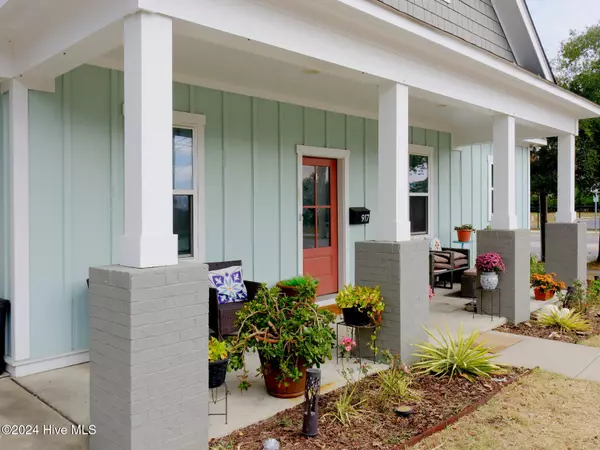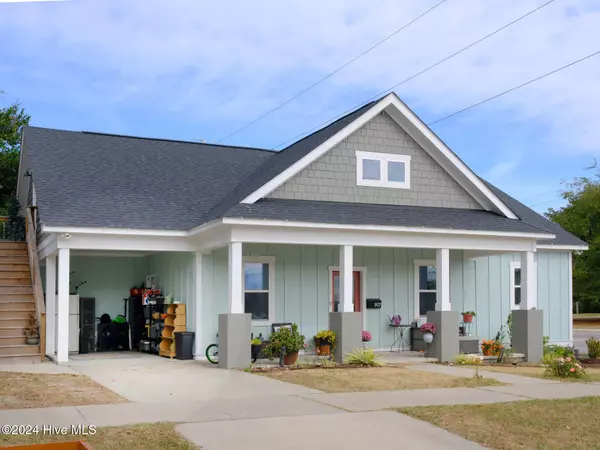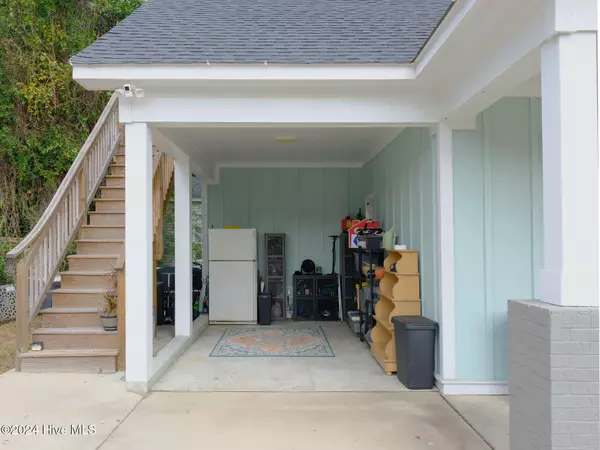
4 Beds
2 Baths
2,031 SqFt
4 Beds
2 Baths
2,031 SqFt
Key Details
Property Type Single Family Home
Sub Type Single Family Residence
Listing Status Active Under Contract
Purchase Type For Sale
Square Footage 2,031 sqft
Price per Sqft $214
Subdivision Rankin Place North
MLS Listing ID 100474673
Style Steel Frame
Bedrooms 4
Full Baths 2
HOA Y/N No
Originating Board North Carolina Regional MLS
Year Built 2021
Annual Tax Amount $2,332
Lot Size 4,966 Sqft
Acres 0.11
Lot Dimensions 79x66
Property Description
This 4 bedroom, 2-bath home is built like a fortress, designed to withstand any weather, offering both security and style. This home is as solid as it is chic.
Inside, you'll find contemporary finishes like luxury vinyl plank flooring that adds warmth and resilience, complemented by beautifully crafted oak stair treads and railings. With 9-foot ceilings, every room feels spacious and inviting. This property is a rare gem for those looking to blend modern design with industrial strength in one of Wilmington's trendiest neighborhoods.
The first floor welcomes you with three spacious bedrooms and two bathrooms, providing comfort and convenience for daily living. A beautiful kitchen with stainless appliances and quartz countertops. The master bath is all tile with walk in spa like shower and walk in closet.
Upstairs, a versatile bonus room awaits, featuring its own separate entrance—ideal for a home office, studio, game room or even an income-generating space for short-term rentals. Imagine the possibilities...
Situated in a trendy Soda Pop district, this area known for its eclectic shops and eateries, this home is steps from restaurants, shopping, and just minutes from the airport. Plus, you're a quick drive to Wilmington's beautiful beaches, allowing you to enjoy the best of both urban and coastal lifestyles.
Seize the chance to own a fortress in the heart of DT Wilmington-where adventure and relaxation await.
Location
State NC
County New Hanover
Community Rankin Place North
Zoning R-5
Direction Market Street south toward downtown. Right on N 17th, left on Rankin Way, left on 10th St and right on Walnut. Home is on the right.
Location Details Mainland
Rooms
Other Rooms Shed(s)
Basement None
Primary Bedroom Level Primary Living Area
Interior
Interior Features Kitchen Island, Master Downstairs, 9Ft+ Ceilings, Ceiling Fan(s), Pantry, Walk-in Shower, Eat-in Kitchen, Walk-In Closet(s)
Heating Electric, Forced Air
Cooling Central Air
Flooring LVT/LVP, Tile
Fireplaces Type None
Fireplace No
Appliance Freezer, Washer, Stove/Oven - Electric, Self Cleaning Oven, Refrigerator, Range, Microwave - Built-In, Dryer, Dishwasher, Cooktop - Electric
Laundry Hookup - Dryer, Washer Hookup, Inside
Exterior
Garage On Street, Covered, Additional Parking, Lighted, Paved
Carport Spaces 1
Waterfront No
Waterfront Description None
Roof Type Architectural Shingle
Accessibility None
Porch Covered, Deck, Patio, Porch
Building
Lot Description Corner Lot
Story 2
Entry Level Two
Foundation Slab
Sewer Municipal Sewer
Water Municipal Water
New Construction No
Schools
Elementary Schools Snipes
Middle Schools Williston
High Schools New Hanover
Others
Tax ID R04814-014-001-000
Acceptable Financing Cash, Conventional, FHA, VA Loan
Listing Terms Cash, Conventional, FHA, VA Loan
Special Listing Condition None


"My job is to find and attract mastery-based agents to the office, protect the culture, and make sure everyone is happy! "






