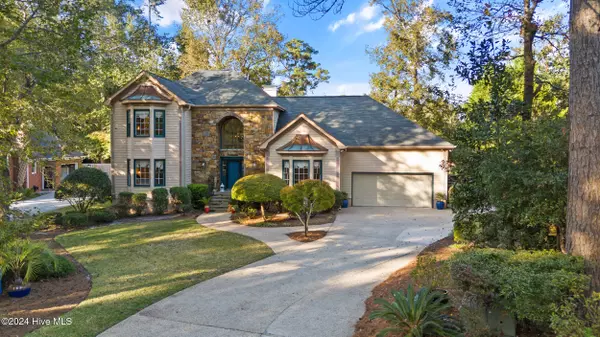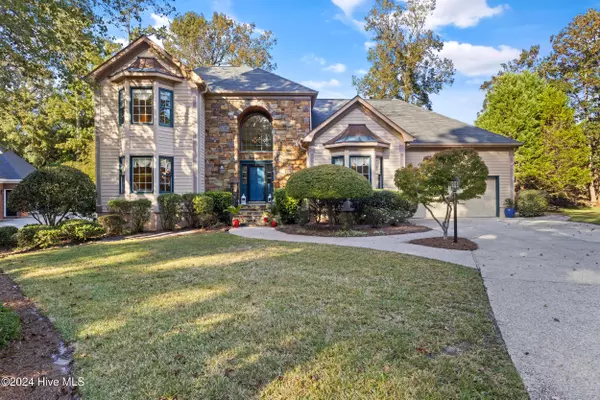
4 Beds
4 Baths
3,322 SqFt
4 Beds
4 Baths
3,322 SqFt
OPEN HOUSE
Sat Nov 23, 10:00am - 12:00pm
Key Details
Property Type Single Family Home
Sub Type Single Family Residence
Listing Status Active
Purchase Type For Sale
Square Footage 3,322 sqft
Price per Sqft $270
Subdivision Parsley Woods
MLS Listing ID 100474500
Style Wood Frame
Bedrooms 4
Full Baths 3
Half Baths 1
HOA Fees $1,700
HOA Y/N Yes
Originating Board North Carolina Regional MLS
Year Built 1991
Lot Size 0.408 Acres
Acres 0.41
Lot Dimensions 71x190x141x159
Property Description
the pristine exterior and manicured lawn are sure to impress. Inside, a grand foyer welcomes you with soaring ceilings. The living room, flooded with natural light from numerous windows, features a gas-log fireplace and beautiful hardwood floors that extend into the formal dining room. The kitchen is a chef's dream with Quartz countertops, a custom tile backsplash, a pantry, a center island with a range, and stainless steel appliances including a double oven and built-in microwave. Tile flooring spans the kitchen and breakfast nook, adding to its appeal. Off the kitchen, you'll find a dedicated laundry room with a utility sink, a half bath for guests, and access to the spacious garage with a storage room. The master bedroom, located on the first floor, boasts his-and-hers closets and an en-suite bathroom with dual vanities, a jacuzzi tub, and a tile walk-in shower with seating. A guest suite on the first floor features bay windows and an ensuite bathroom. Upstairs, a landing overlooks the living room, leading to two additional bedrooms that share a Jack-and-Jill bathroom, as well as a huge bonus room. Storage is abundant with three attic storage areas. Outside, a large deck overlooks a beautifully landscaped backyard, half of which is fully fenced and includes a fire pit area and a relaxing oversized hammock between two trees. This home also offers an encapsulated crawl space and a new water heater. Parsley Woods is a sought-after community with a community pool and clubhouse, tennis courts, pickleball court, and a dock/gazebo overlooking Bradley Creek. It is located in a desirable school district and is just minutes from Airlie Gardens, Wrightsville Beach, and Mayfaire Town Center making it an ideal central location.
Location
State NC
County New Hanover
Community Parsley Woods
Zoning R-15
Direction From College Road, Turn Left onto Eastwood Road. Turn Right onto Military Cutoff Rd. Turn Right onto Wrightsville Ave. Turn Left onto Bradley Overlook. Turn Left onto Old Orchard Dr and the home is on your Left.
Location Details Mainland
Rooms
Basement Crawl Space
Primary Bedroom Level Primary Living Area
Interior
Interior Features Kitchen Island, 9Ft+ Ceilings, Vaulted Ceiling(s), Ceiling Fan(s), Walk-In Closet(s)
Heating Electric, Forced Air, Heat Pump
Cooling Central Air
Flooring Tile, Wood
Exterior
Garage Concrete
Garage Spaces 2.0
Waterfront No
Roof Type Shingle
Porch Deck, Porch
Building
Story 2
Entry Level Two
Sewer Municipal Sewer
Water Municipal Water
New Construction No
Schools
Elementary Schools Bradley Creek
Middle Schools Roland Grise
High Schools Hoggard
Others
Tax ID R05616-008-003-000
Acceptable Financing Cash, Conventional
Listing Terms Cash, Conventional
Special Listing Condition None


"My job is to find and attract mastery-based agents to the office, protect the culture, and make sure everyone is happy! "






